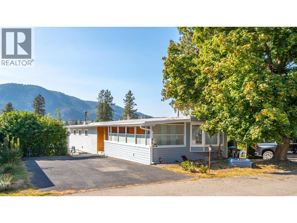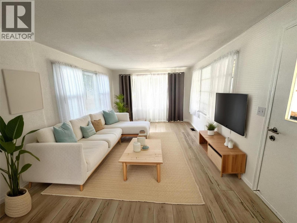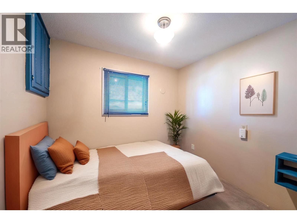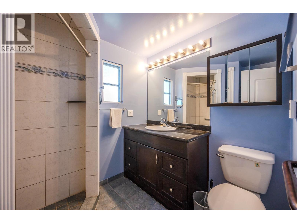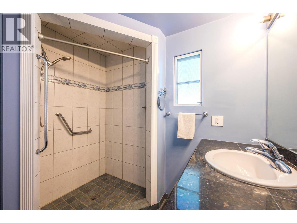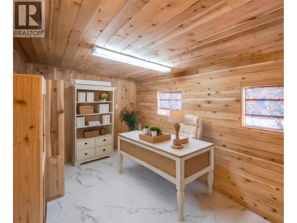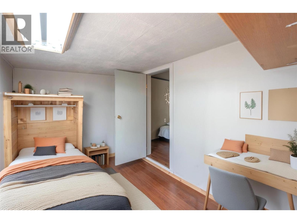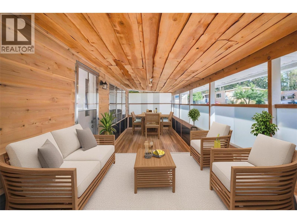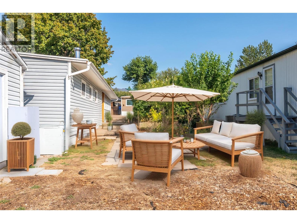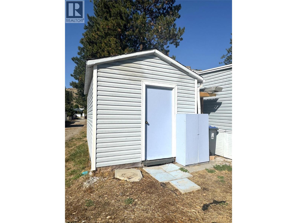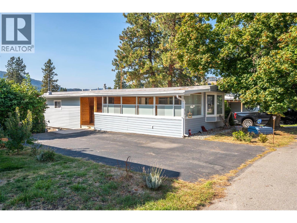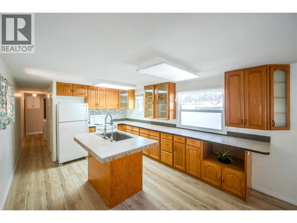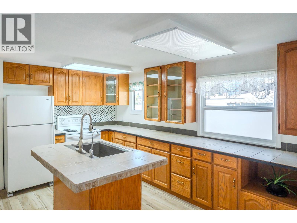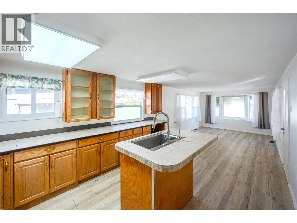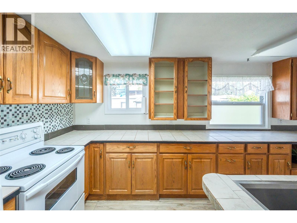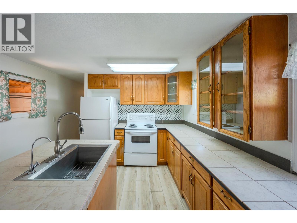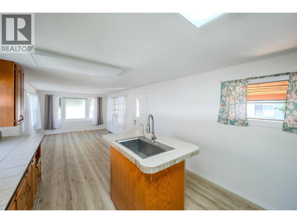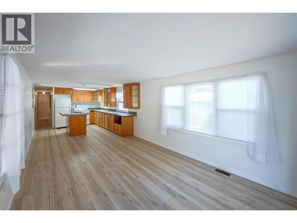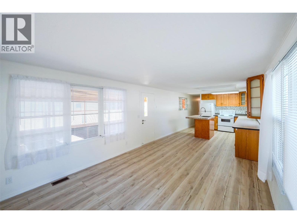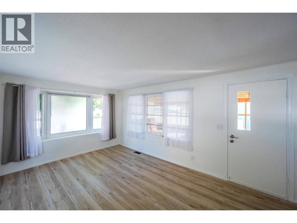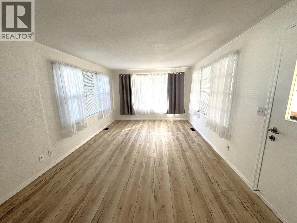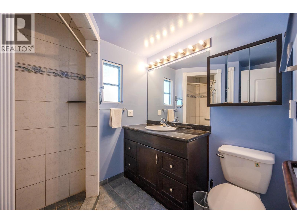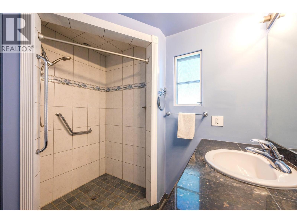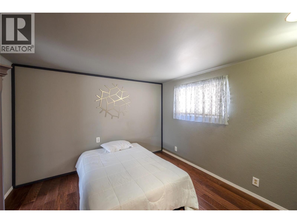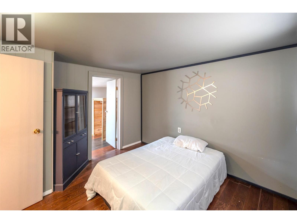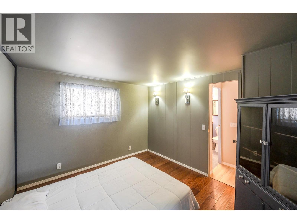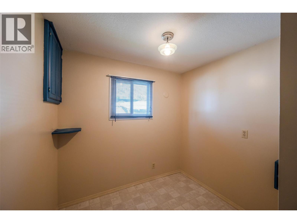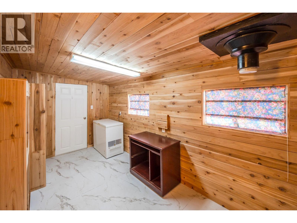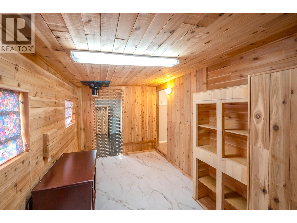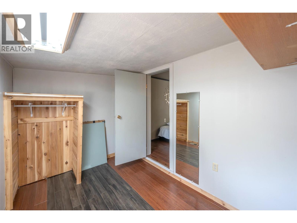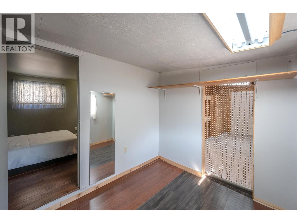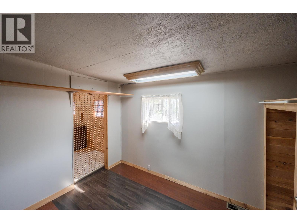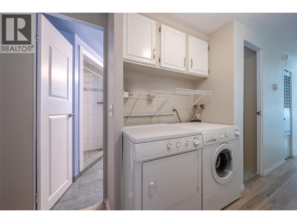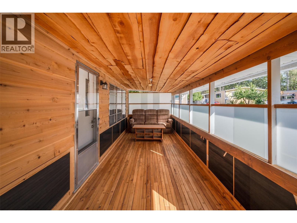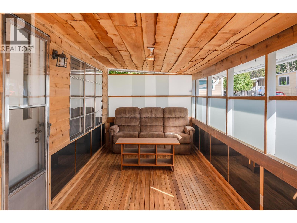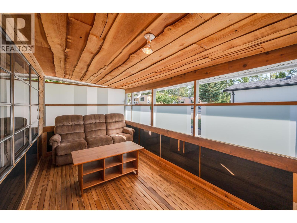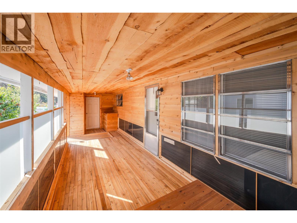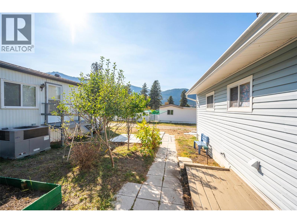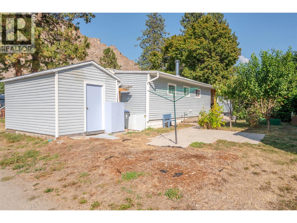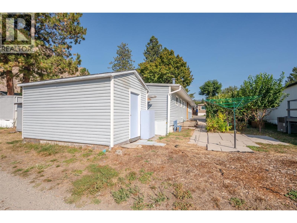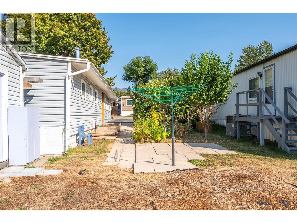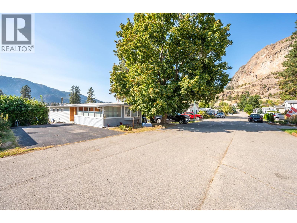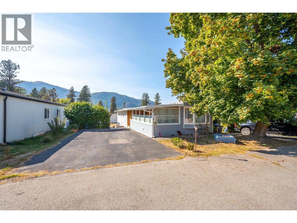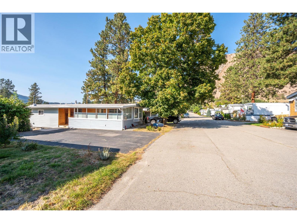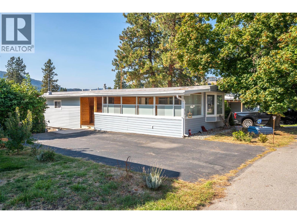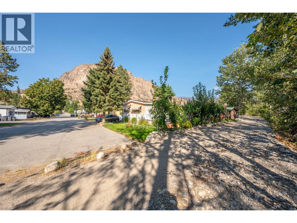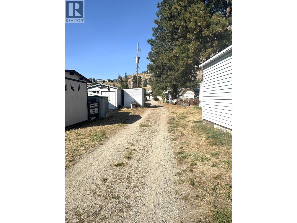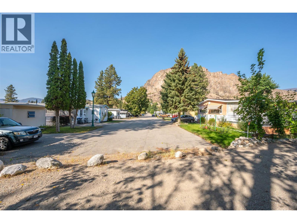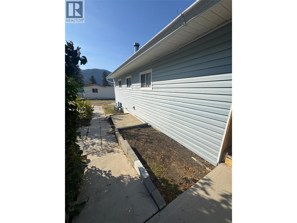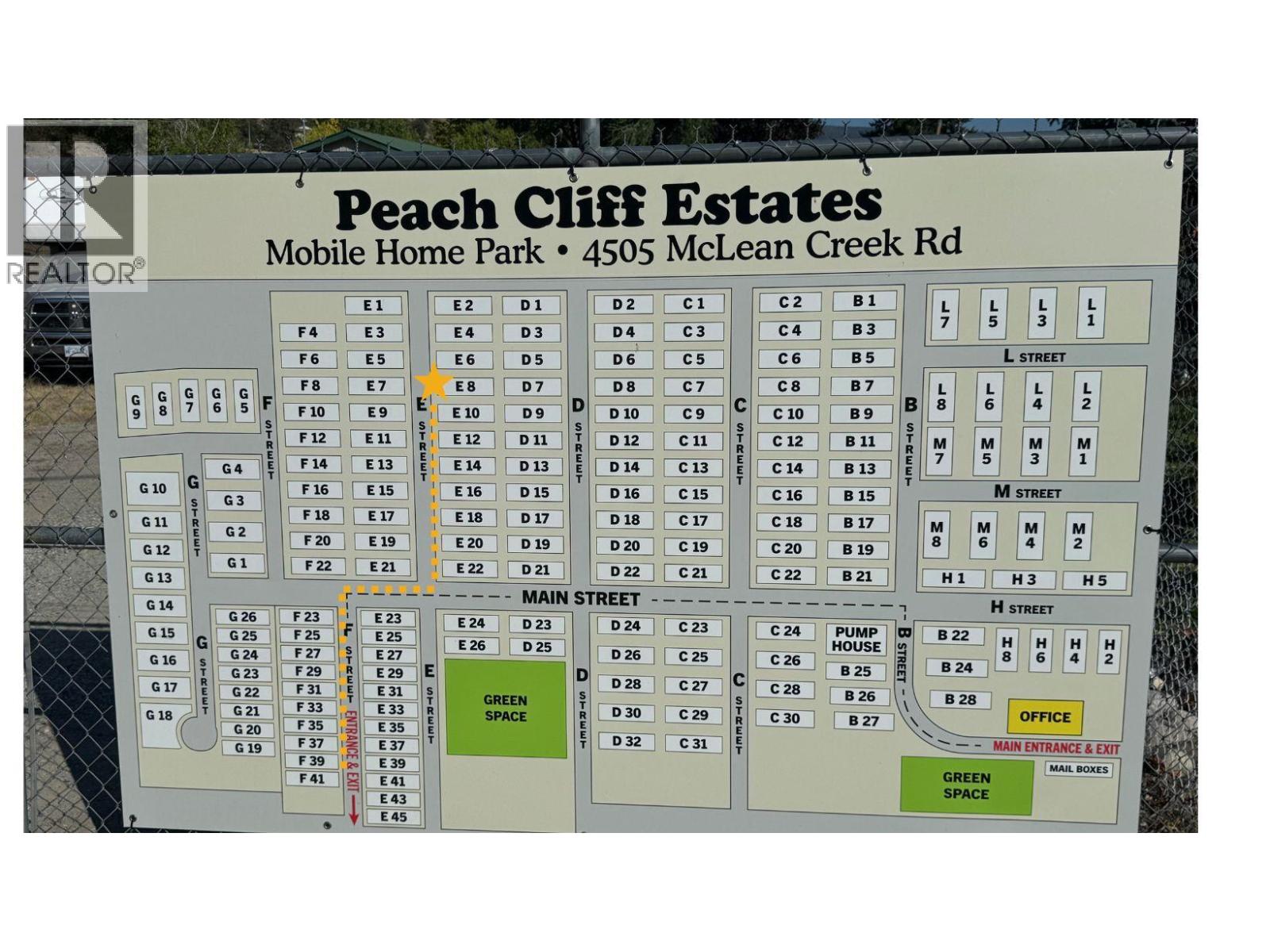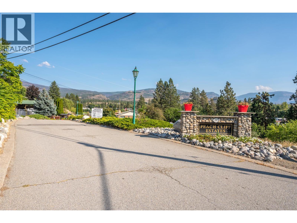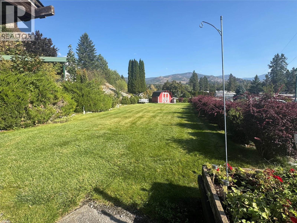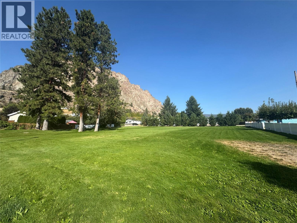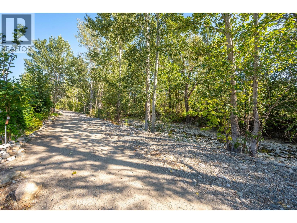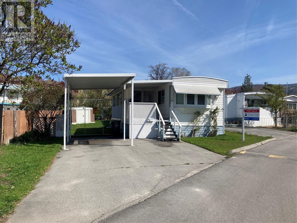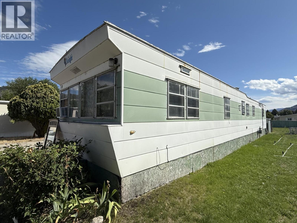E8 4505 McLean Creek Road, Okanagan Falls
MLS® 10363288
Renovated 2 bedroom, 1 bath mobile home that offers versatility with two additional charming rooms that can be used as an office, bedroom, craft room, or whatever suits your lifestyle. The main living area boasts an open floor plan with a cozy bay window and a view of Peach Cliff, creating a warm and inviting space. The kitchen was renovated in 2023, featuring a tile countertop, oak cabinets, and a spacious island—perfect for entertaining or everyday living. All bedrooms are thoughtfully set away from the main living space, ensuring peace and quiet. The home is wheelchair adaptable, and the bathroom includes a convenient walk-in shower. Outside, enjoy a custom-designed covered deck (16'4 x 9'9) with cedar flooring and live edge douglas fir ceiling, a quaint patio space, and room for a garden. A bonus feature is the four fruit trees offering an impressive 16 varieties! The backyard has a spacious 10'5 x 16 wired workshop with additional storage, and there is ample parking for up to 4 vehicles with back alley access. Recent updates include kitchen renovations, fresh paint, vinyl flooring, vinyl windows, and more—making this home move-in ready. Located just steps from the walking path within the park, you are only a 15 min drive to both Penticton and Oliver, and a quick 5-minute drive to Skaha Lake. The park is pet-friendly and suited towards mature living – creating a quiet and welcoming community. BONUS – Quick possession available! * Some photos are digitally staged* (id:16512)
Property Details
- Full Address:
- E8 4505 McLean Creek Road, Okanagan Falls, British Columbia
- Price:
- $ 149,900
- MLS Number:
- 10363288
- List Date:
- September 18th, 2025
- Year Built:
- 1973
- Taxes:
- $ 588
Interior Features
- Bedrooms:
- 2
- Bathrooms:
- 1
- Appliances:
- Dishwasher, Range, Washer & Dryer
- Flooring:
- Mixed Flooring
- Air Conditioning:
- Central air conditioning
- Heating:
- Forced air, See remarks
Building Features
- Storeys:
- 1
- Sewer:
- Municipal sewage system
- Water:
- Community Water System
- Roof:
- Asphalt shingle, Unknown
- Zoning:
- Unknown
- Exterior:
- Vinyl siding
- Garage:
- Other
- Taxes:
- $ 588
- Stata Fees:
- $ 583
Floors
- Finished Area:
- 892 sq.ft.
Land
- View:
- Mountain view
Neighbourhood Features
- Amenities Nearby:
- Adult Oriented, Seniors Oriented, Pet Restrictions, Pets Allowed With Restrictions, Rentals Not Allowed
