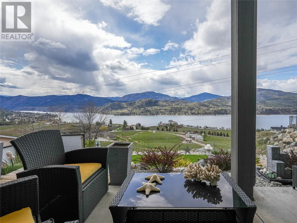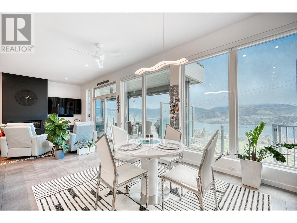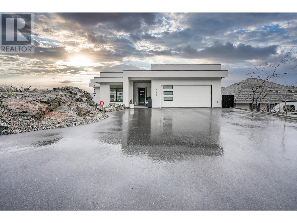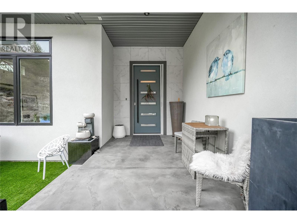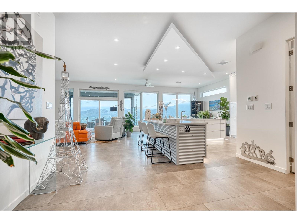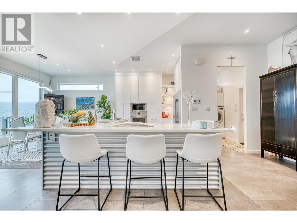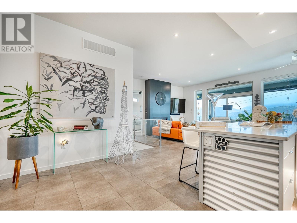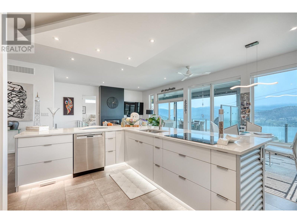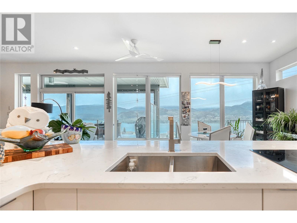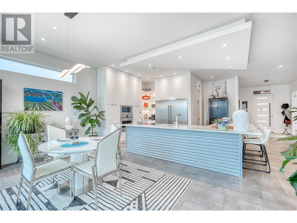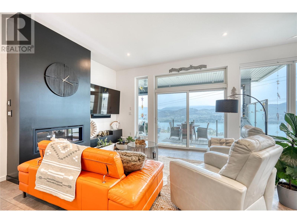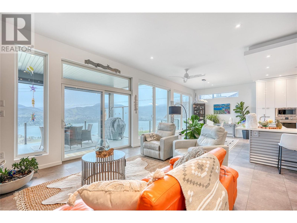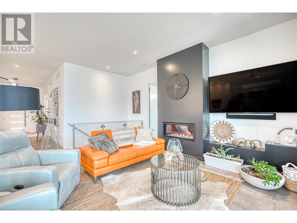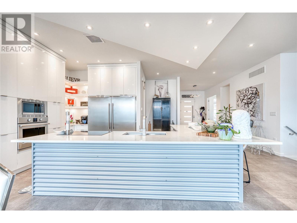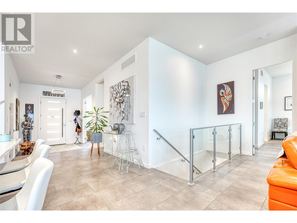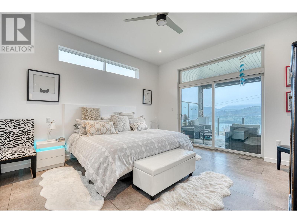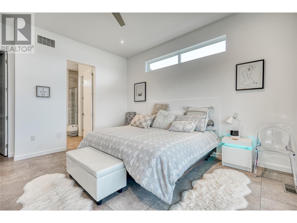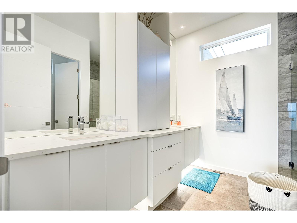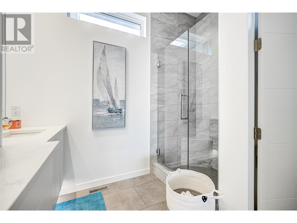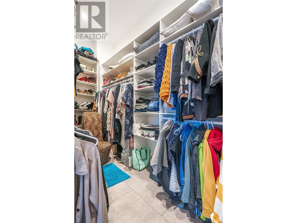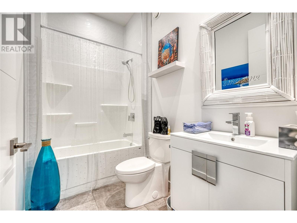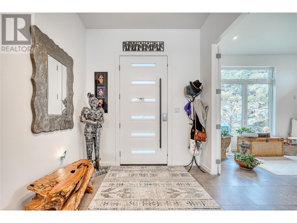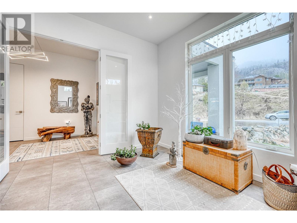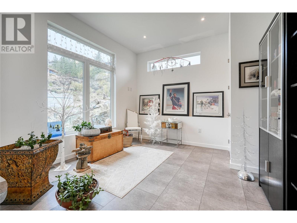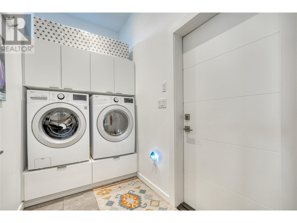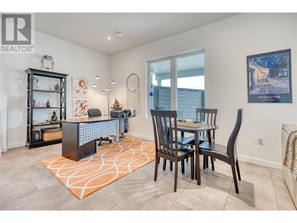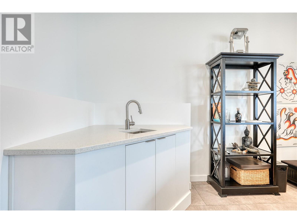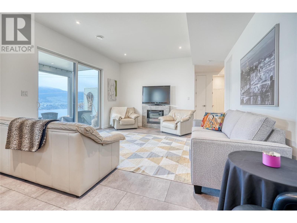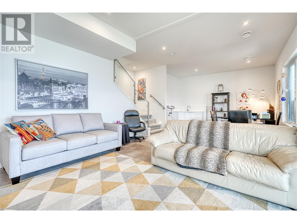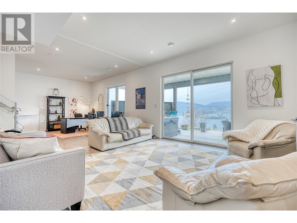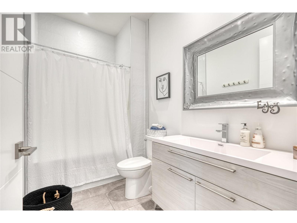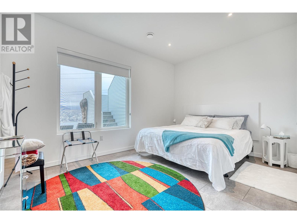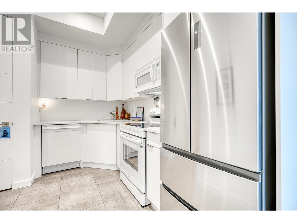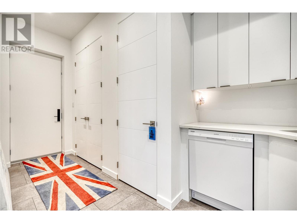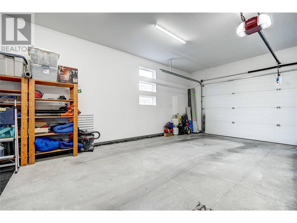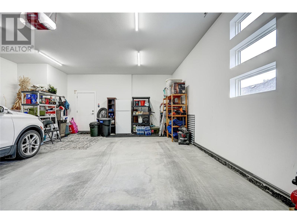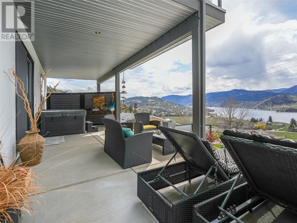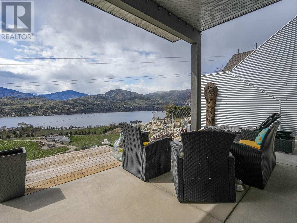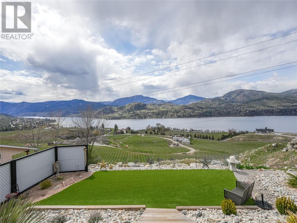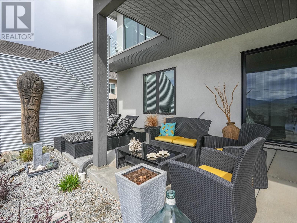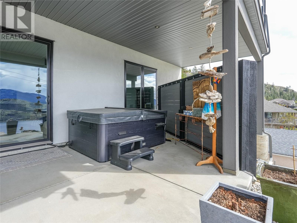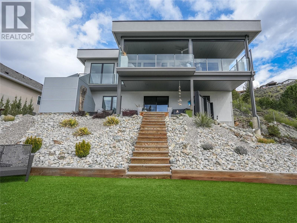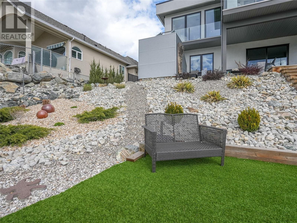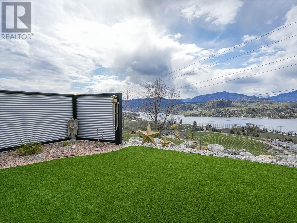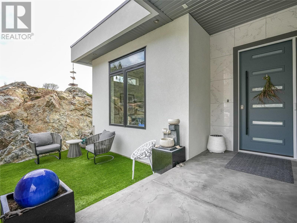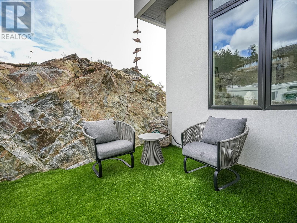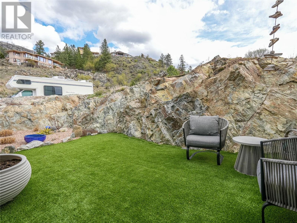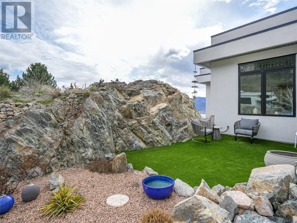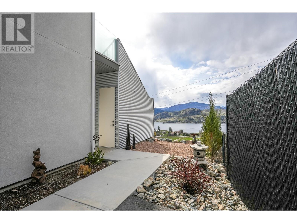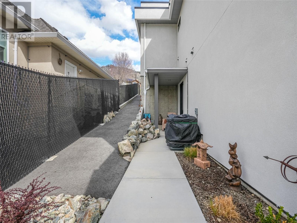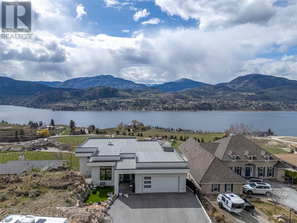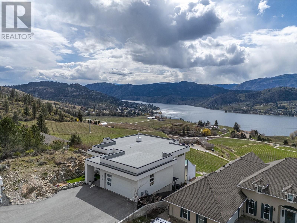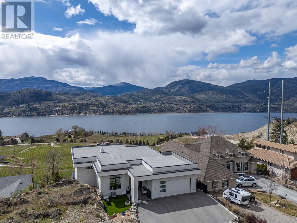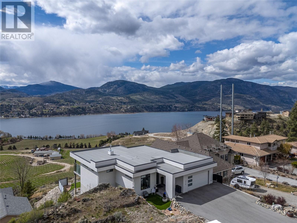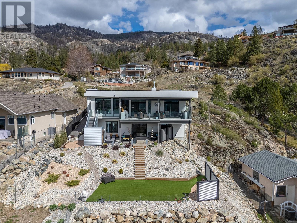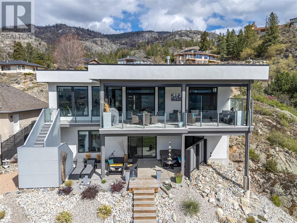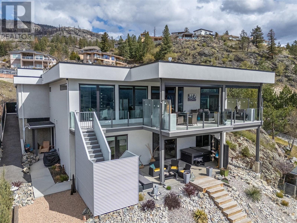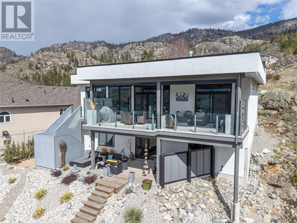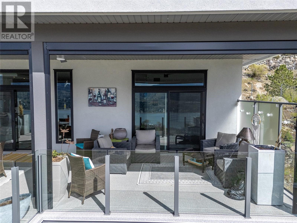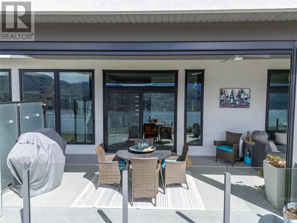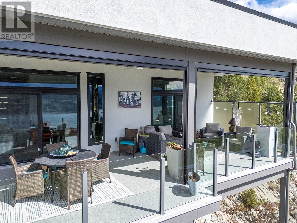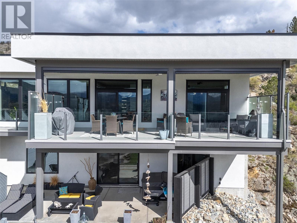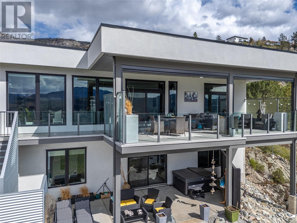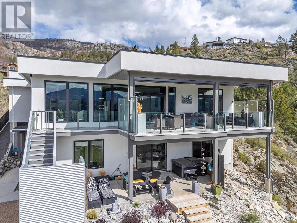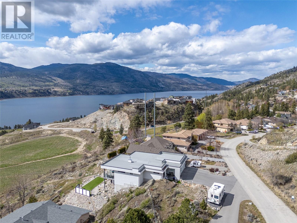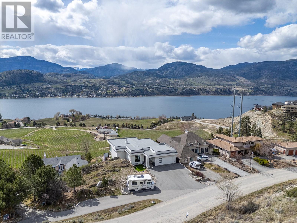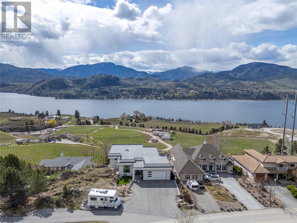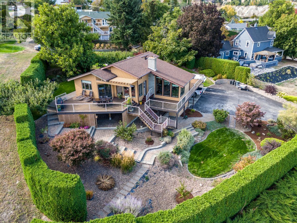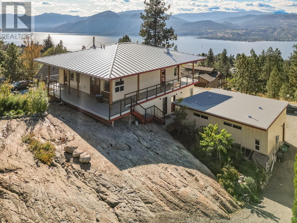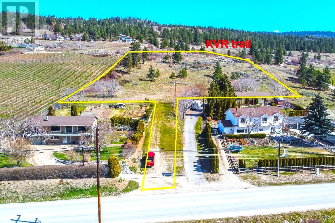316 HERITAGE Boulevard, Okanagan Falls
MLS® 10309379
Extraordinary natural rock formations welcome you to this one-of-a-kind custom home located on a quiet no-thru street. Built by Tony Walter of Eagle Ridge Design with uncompromising quality and impeccable attention to detail, this stunning home offers panoramic lake and vineyard views in a sophisticated design. Completed in 2020, this 3-Bed, 3-Bath home has many luxury upgrades such as automatic screens on the 12 x 20 ft upper deck, 10 ft ceilings and cork/backed LVP flooring, open-concept layout, gas fireplace, and custom lighting balances a classic and contemporary aesthetic. Kitchen features ample cabinetry, wall oven, microwave, huge island with toe kick lighting, quartz counters, induction cooktop and extra-large fridge freezer. Primary suite enjoys the same soaring ceilings and views, complete with walk-in closet and luxurious ensuite. A large den/bedroom and convenient laundry room complete the main level. Walkout lower-level highlights include a large family room with a second kitchen and 4-piece bathroom, 30 x 13 ft covered patio and hot tub overlooking soaring views of the meticulously terraced rear yard. Home was constructed to be easily adapted to add a separate 1-bedroom suite. The entire property is fenced and maintenance free including artificial turf and water tolerant plants. (id:16512)
Property Details
- Full Address:
- 316 HERITAGE Boulevard, Okanagan Falls, British Columbia
- Price:
- $ 1,589,000
- MLS Number:
- 10309379
- List Date:
- April 8th, 2024
- Lot Size:
- 0.61 ac
- Year Built:
- 2019
- Taxes:
- $ 4,300
Interior Features
- Bedrooms:
- 3
- Bathrooms:
- 3
- Appliances:
- Washer, Refrigerator, Dishwasher, Dryer, Microwave, Freezer, Oven - Built-In, Humidifier, Hood Fan, See remarks
- Flooring:
- Carpeted, Vinyl
- Air Conditioning:
- Central air conditioning
- Heating:
- Forced air, See remarks
- Fireplaces:
- 1
- Fireplace Type:
- Gas, Unknown
Building Features
- Architectural Style:
- Bungalow, Ranch, Contemporary
- Storeys:
- 2
- Sewer:
- See remarks
- Water:
- Irrigation District
- Roof:
- Other, Unknown
- Zoning:
- Residential
- Exterior:
- Stucco
- Garage:
- Attached Garage, RV, See Remarks
- Garage Spaces:
- 2
- Ownership Type:
- Freehold
- Taxes:
- $ 4,300
Floors
- Finished Area:
- 2632 sq.ft.
Land
- View:
- Lake view, Mountain view, Valley view, View of water, View (panoramic), Unknown
- Lot Size:
- 0.61 ac
