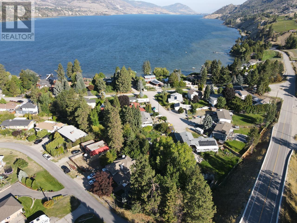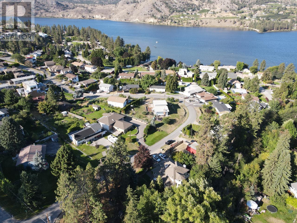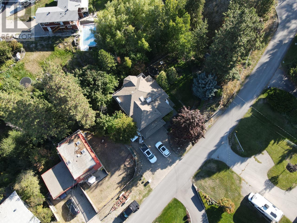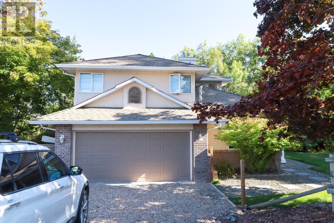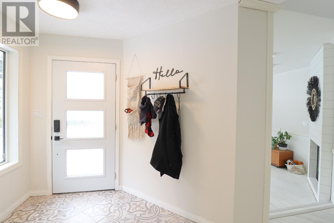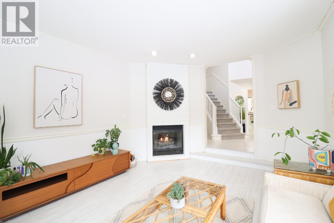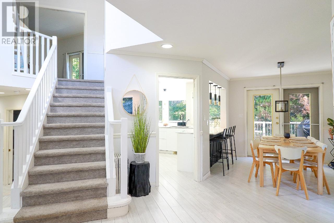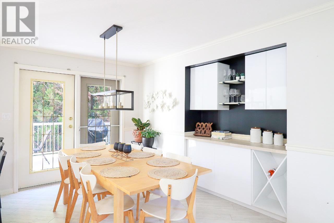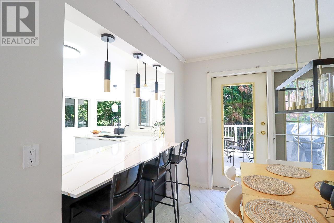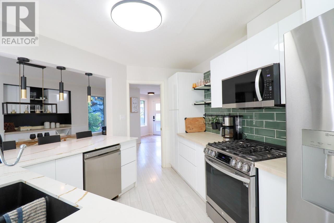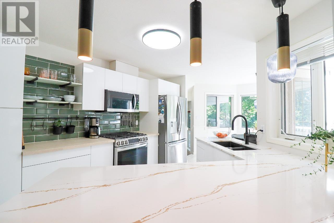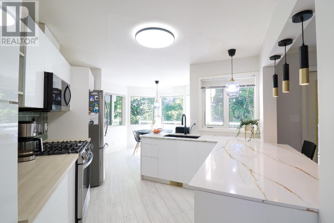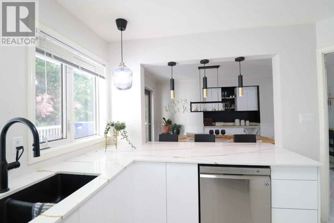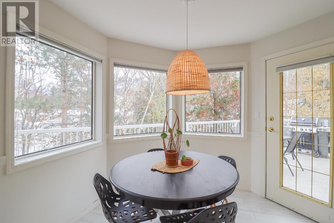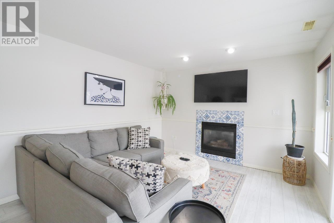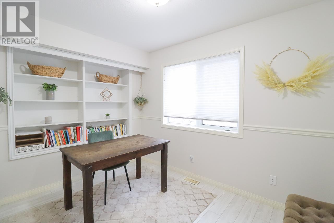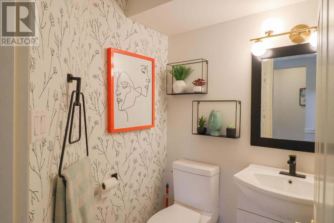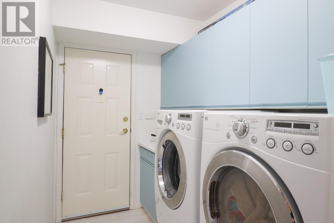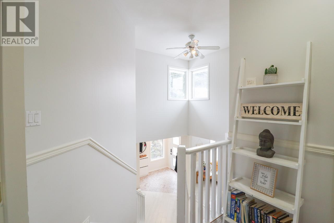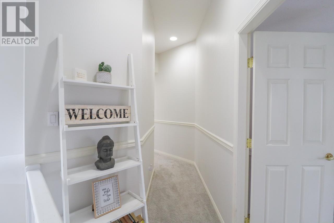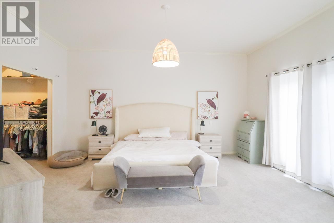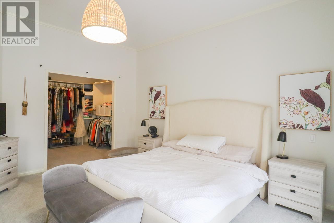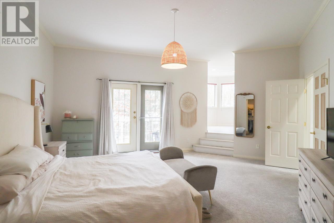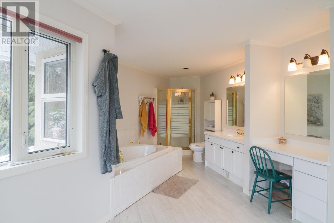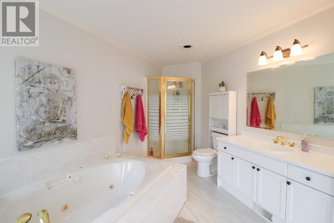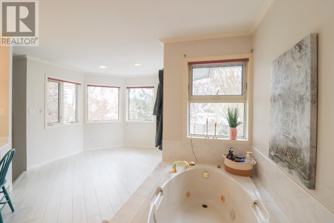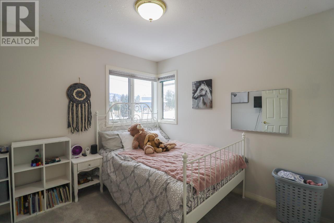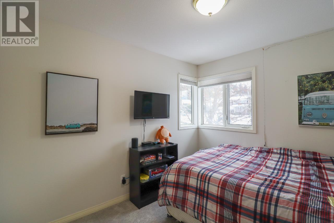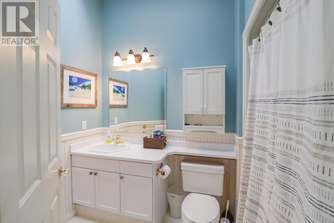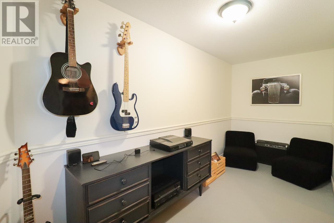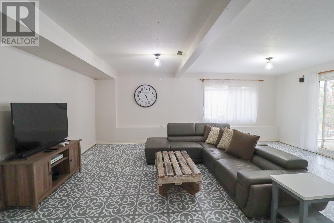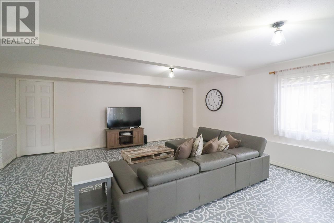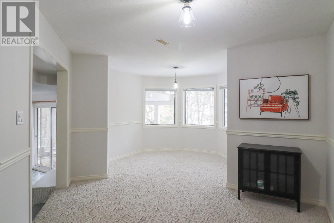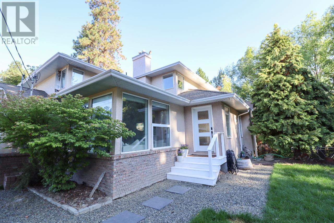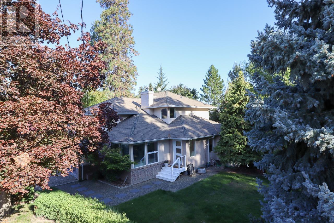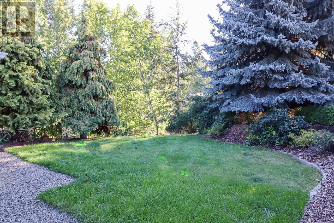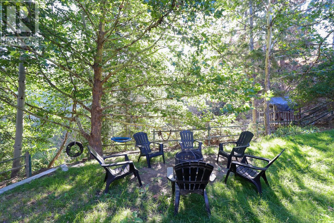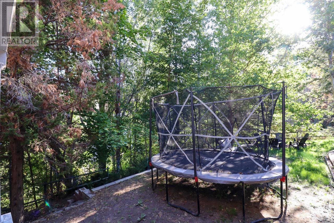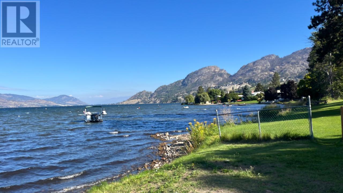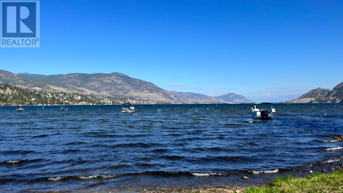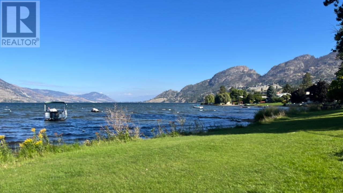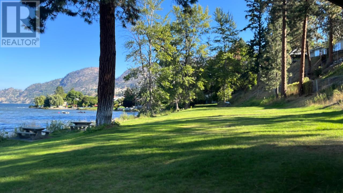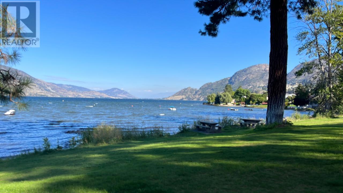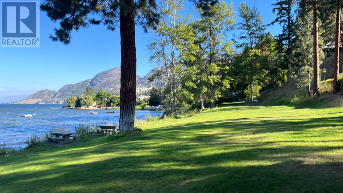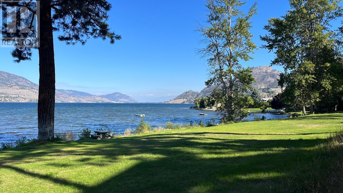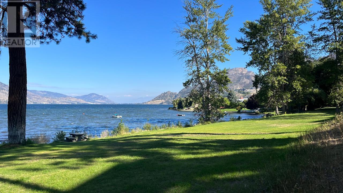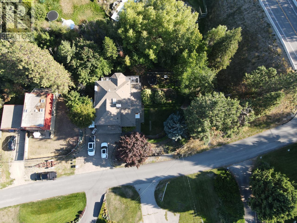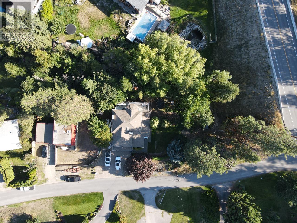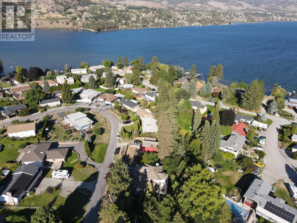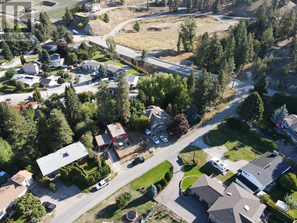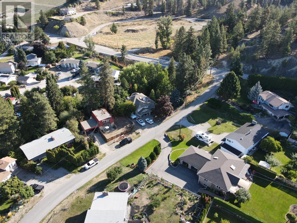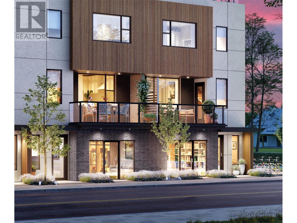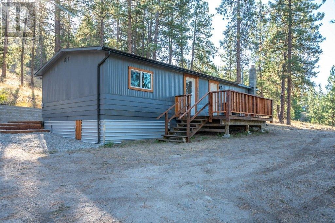304 CARMEL Crescent, Okanagan Falls
MLS® 10306814
Priced below the assessed value, this delightful family home in Skaha Estates offers over 3600 sqft of space, creating a generous and welcoming environment. The main floor features a well-connected layout, including a spacious family room with a gas fireplace, a separate dining area, a galley-style kitchen with solid surface countertops, a comfortable living area, a den, and easy access to the double garage through the laundry room. Ascending a few steps leads to the expansive master suite, with an oversized bedroom and an ensuite equipped with a jetted tub. Continuing down the hall, two ample bedrooms and a four-piece bathroom await. The lower floor provides a versatile space, perfect for a home theater, hobbies, or for those passionate about music. Step outside to the serene treed backyard, complete with a hot tub and a fire pit area overlooking a flowing creek. Ample parking, storage, and yard space are available for your family and pets. Residents of Skaha Estates enjoy private beach access just a short walk away, making it an ideal spot for summer days. (id:16512)
Property Details
- Full Address:
- 304 CARMEL Crescent, Okanagan Falls, British Columbia
- Price:
- $ 899,900
- MLS Number:
- 10306814
- List Date:
- March 12th, 2024
- Lot Size:
- 0.33 ac
- Year Built:
- 1992
- Taxes:
- $ 3,709
Interior Features
- Bedrooms:
- 3
- Bathrooms:
- 3
- Appliances:
- Washer, Refrigerator, Dishwasher, Range, Dryer
- Air Conditioning:
- Central air conditioning
- Heating:
- Forced air, See remarks
- Fireplaces:
- 1
- Fireplace Type:
- Gas, Unknown
- Basement:
- Full
Building Features
- Architectural Style:
- Split level entry
- Storeys:
- 4
- Sewer:
- Septic tank
- Water:
- Irrigation District
- Roof:
- Asphalt shingle, Unknown
- Zoning:
- Unknown
- Exterior:
- Brick, Stucco
- Garage:
- Attached Garage
- Garage Spaces:
- 2
- Ownership Type:
- Freehold
- Taxes:
- $ 3,709
Floors
- Finished Area:
- 3625 sq.ft.
Land
- Lot Size:
- 0.33 ac
