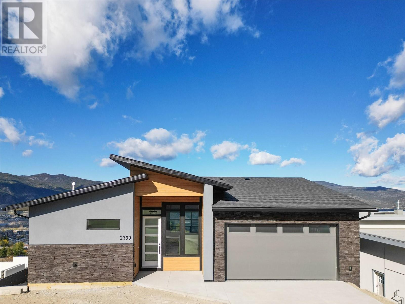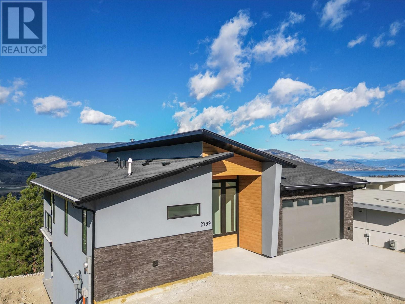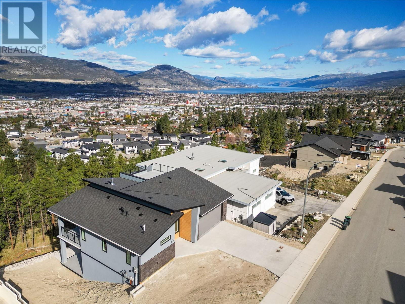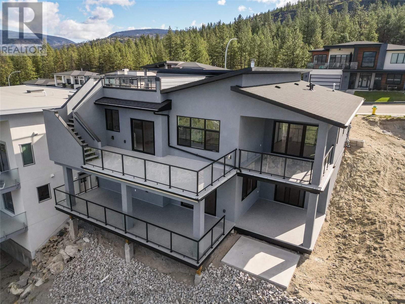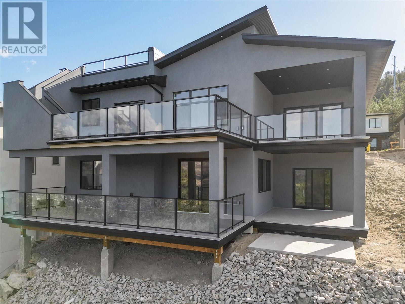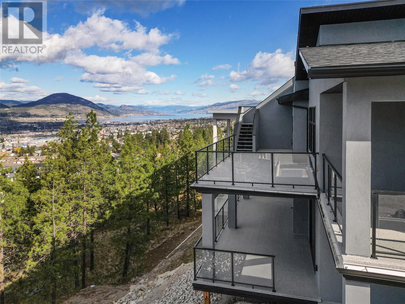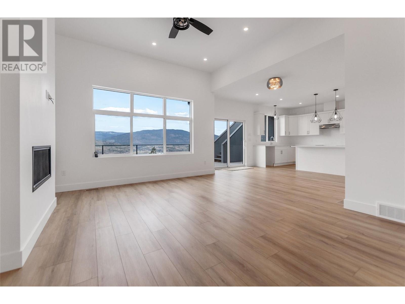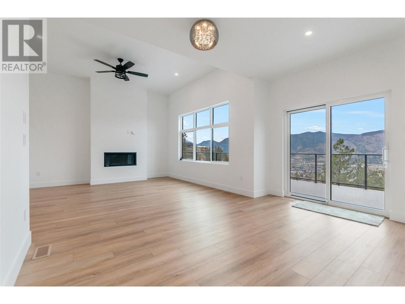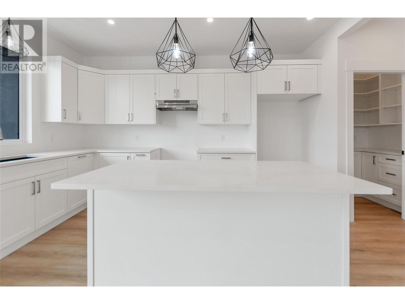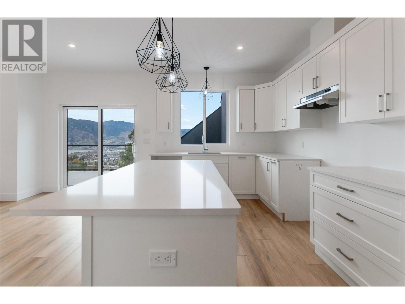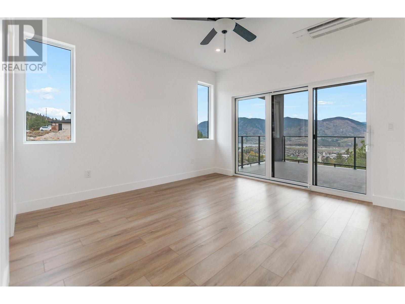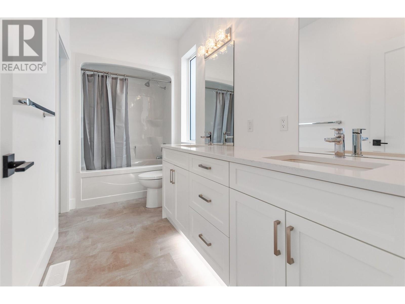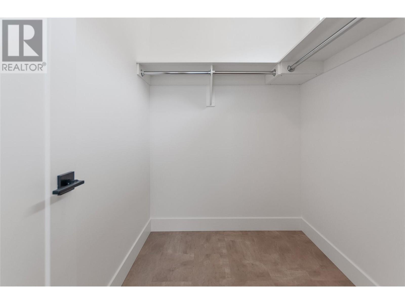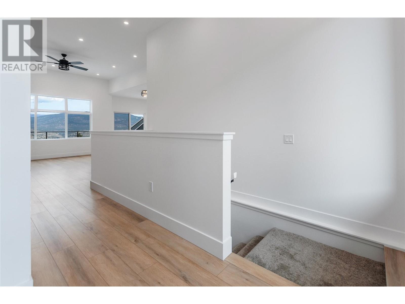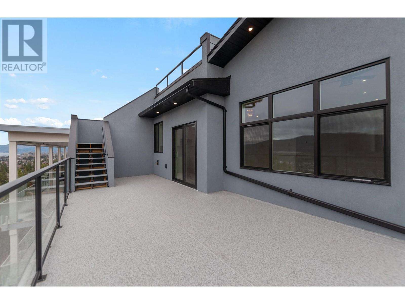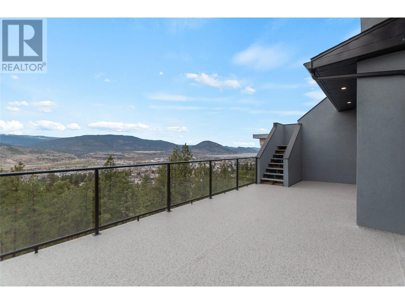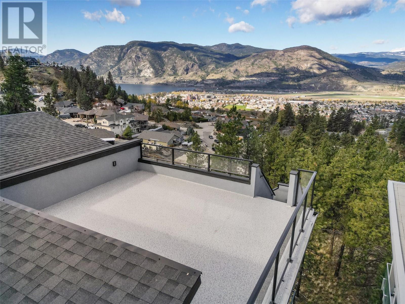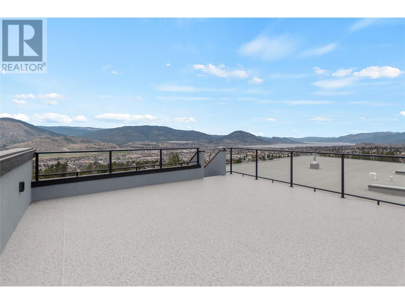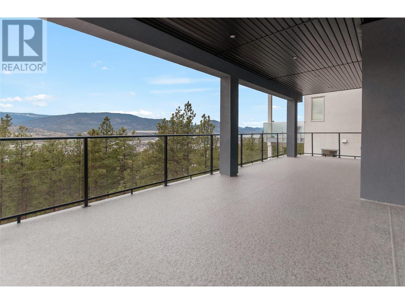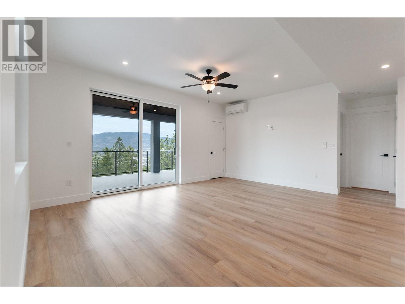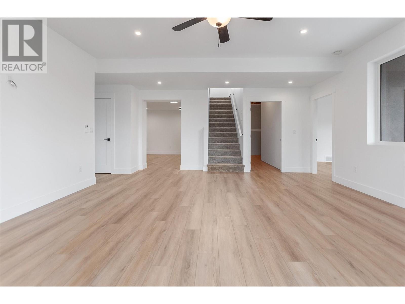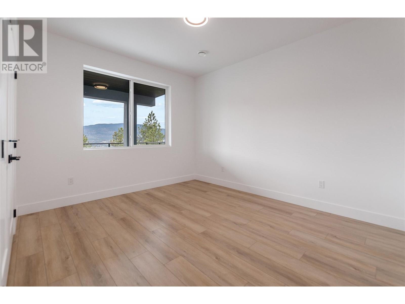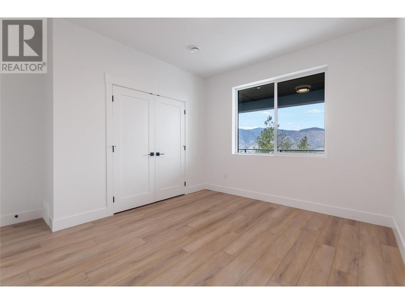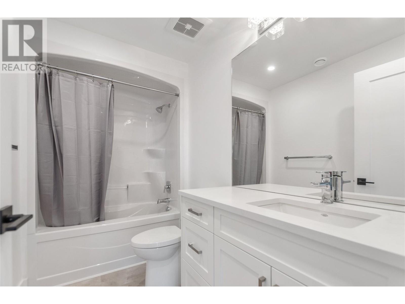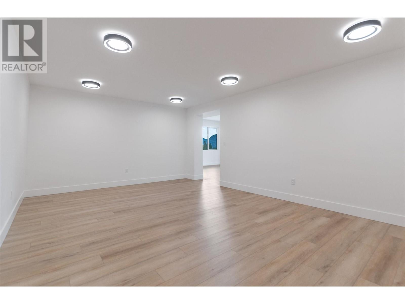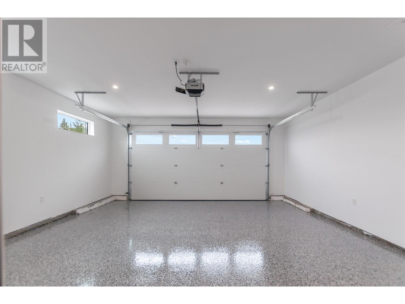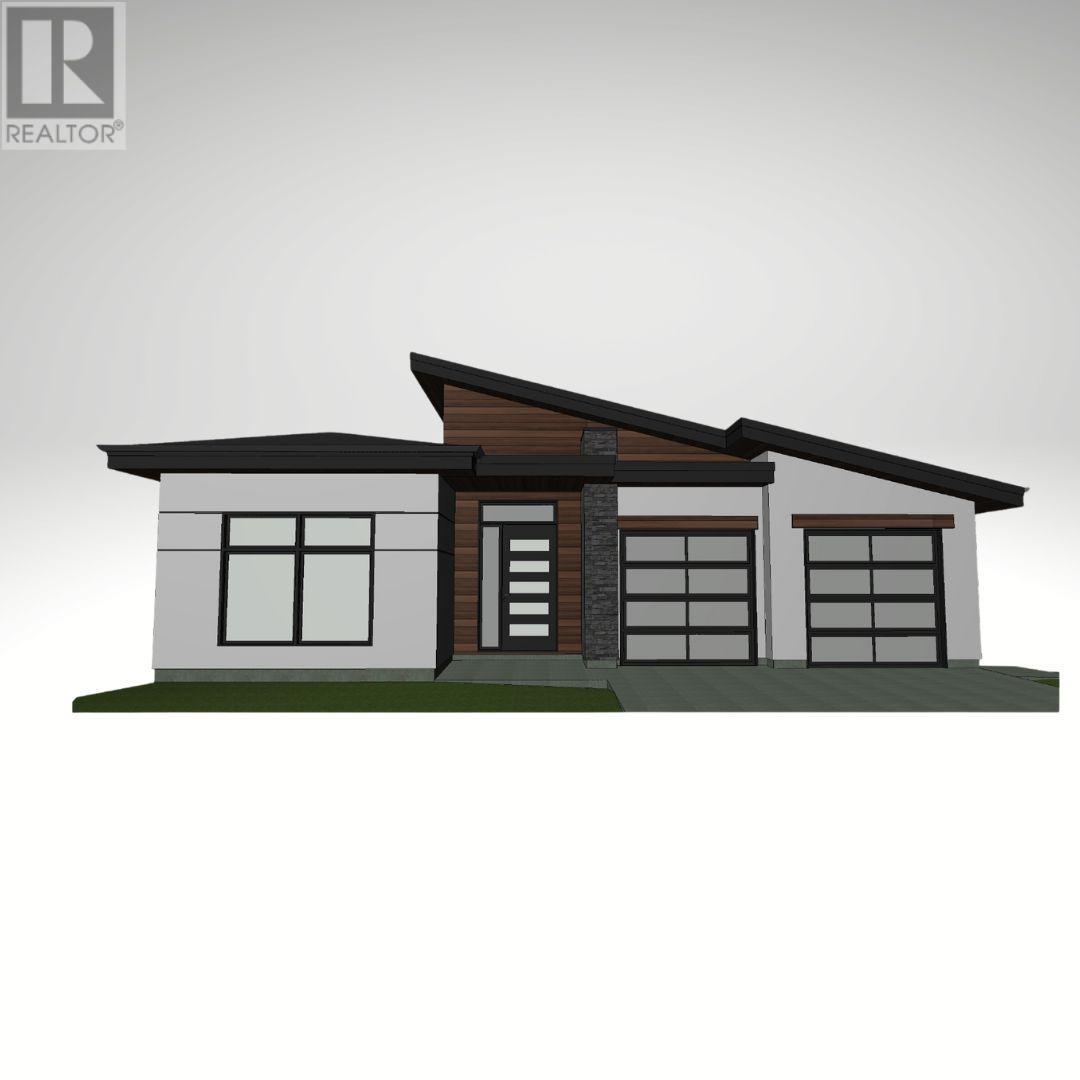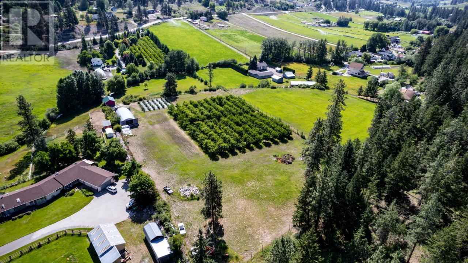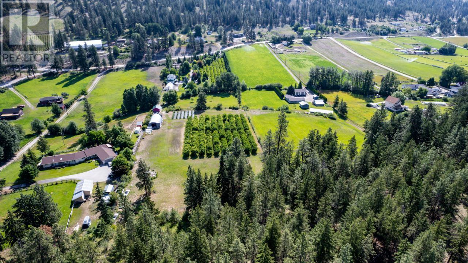2799 HAWTHORN Drive, Penticton
MLS® 10309697
CLICK TO VIEW VIDEO: Presenting an exceptional newly built home in Penticton's coveted Wiltse neighborhood. Truly one of a kind, this lakeview home located in the desirable Panorama Views Estates is built with ICF blocks and meets step 4 energy codes, making it perfect for those seeking a low-maintenance lifestyle without sacrificing luxury. The main floor living area boasts a master bedroom, high-end kitchen with island open to the living room and dining room, and large windows framing sweeping lake and city views with a private covered deck. The lower level walkout basement provides comfort and privacy for visitors with two guest bedrooms, one with its own patio and ensuite, as well as a bonus room engineered for use as a private gym or yoga studio, with rough-ins for an in-law suite. With three bedrooms, four bathrooms, and a rooftop patio offering breathtaking, unobstructed views of both the Okanagan and Skaha Lakes, this home invites outdoor living on every floor. Featuring amenities such as under-mount lighting, walk-in closet, dual vanity, quartz countertops, stainless steel appliances, and an open concept design, this house is teeming with natural light and creates a warm and inviting atmosphere. Don't miss out on this rare opportunity—call today for a private viewing! (id:16512)
Property Details
- Full Address:
- 2799 HAWTHORN Drive, Penticton, British Columbia
- Price:
- $ 1,449,900
- MLS Number:
- 10309697
- List Date:
- April 17th, 2024
- Lot Size:
- 0.14 ac
- Year Built:
- 2024
- Taxes:
- $ 1,897
Interior Features
- Bedrooms:
- 3
- Bathrooms:
- 4
- Appliances:
- Washer, Refrigerator, Range - Electric, Dishwasher, Dryer, Microwave, See remarks
- Flooring:
- Laminate
- Air Conditioning:
- Central air conditioning
- Heating:
- Forced air, See remarks
- Fireplaces:
- 1
- Fireplace Type:
- Gas, Unknown
Building Features
- Storeys:
- 2
- Foundation:
- Concrete Block
- Sewer:
- Municipal sewage system
- Water:
- Municipal water
- Roof:
- Asphalt shingle, Unknown
- Zoning:
- Unknown
- Exterior:
- Stone, Stucco, Composite Siding
- Garage:
- Attached Garage
- Garage Spaces:
- 4
- Ownership Type:
- Freehold
- Taxes:
- $ 1,897
Floors
- Finished Area:
- 2575 sq.ft.
Land
- View:
- City view, Lake view, Mountain view, View of water, View (panoramic)
- Lot Size:
- 0.14 ac
Neighbourhood Features
- Amenities Nearby:
- Family Oriented
