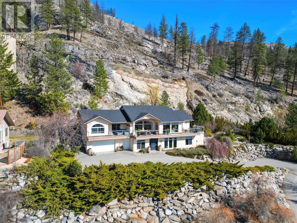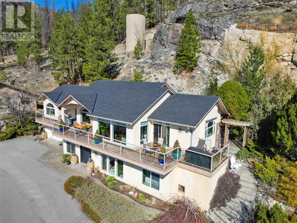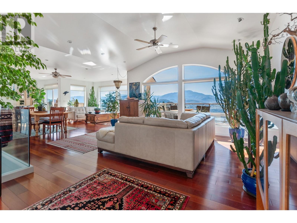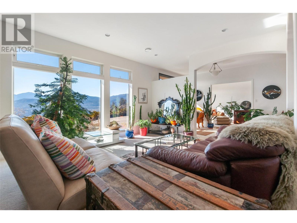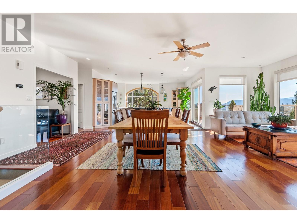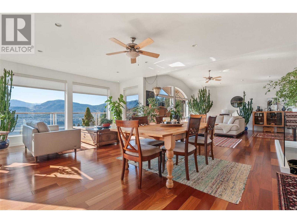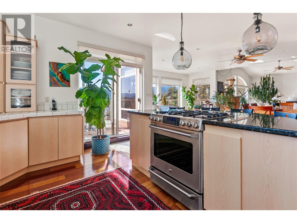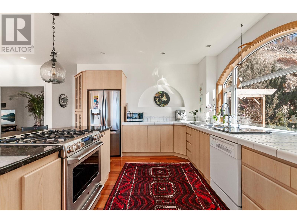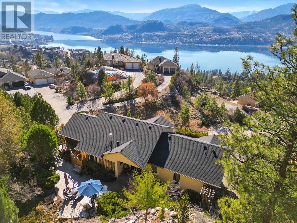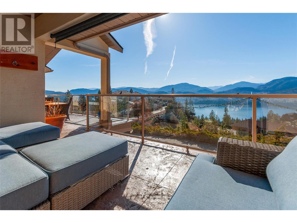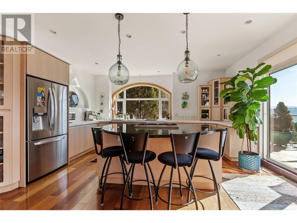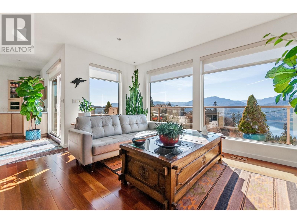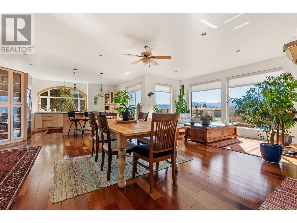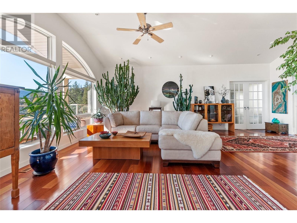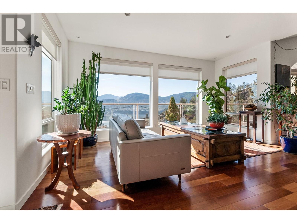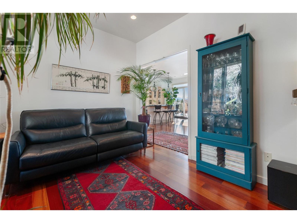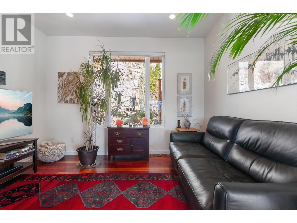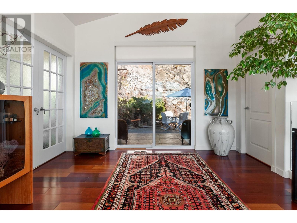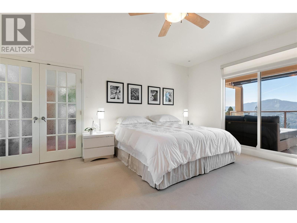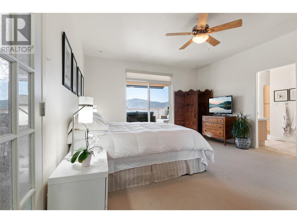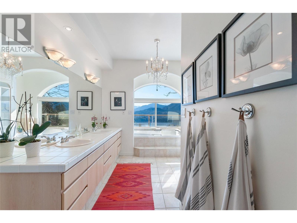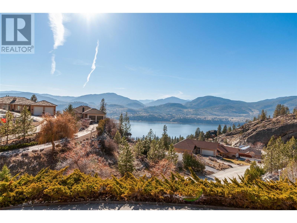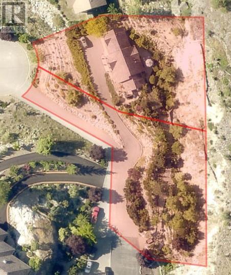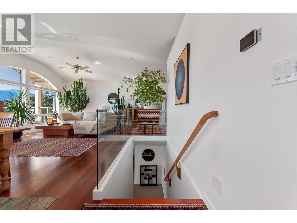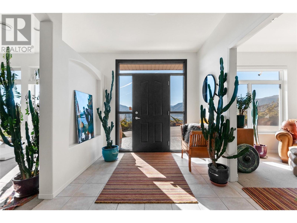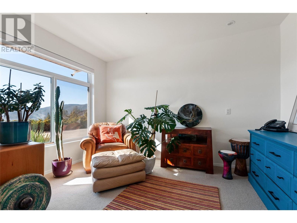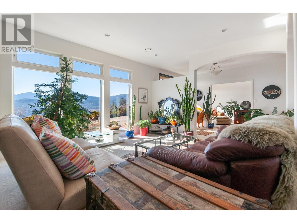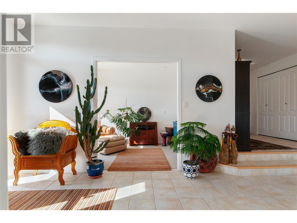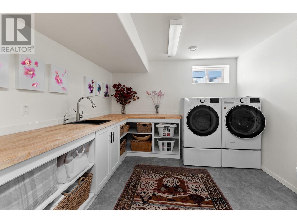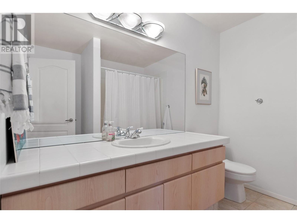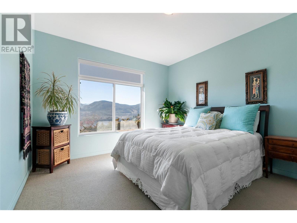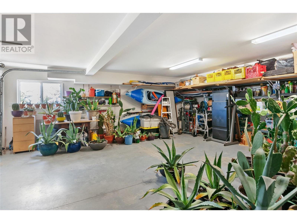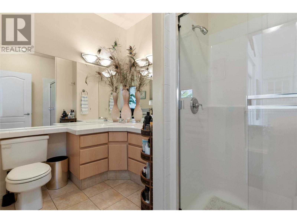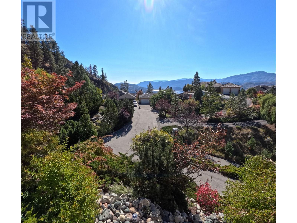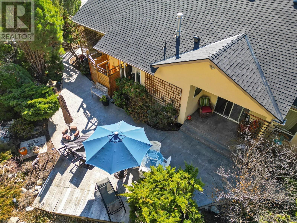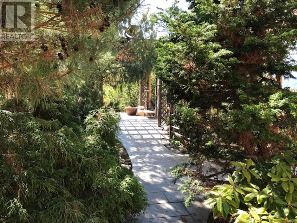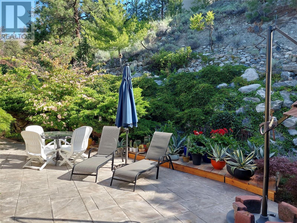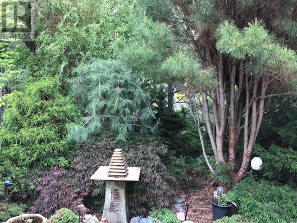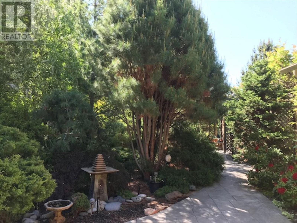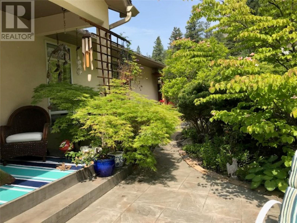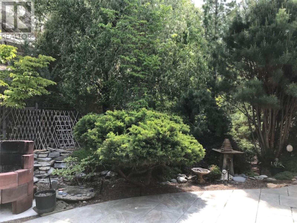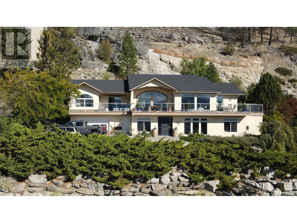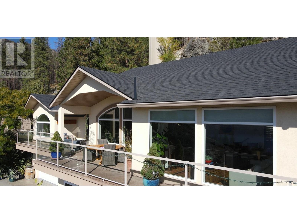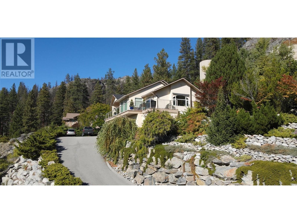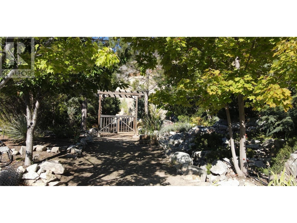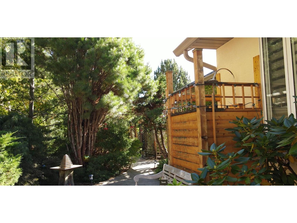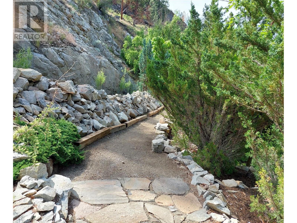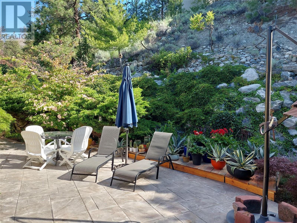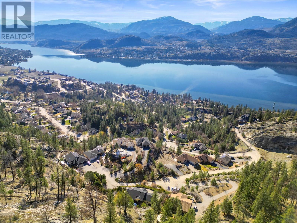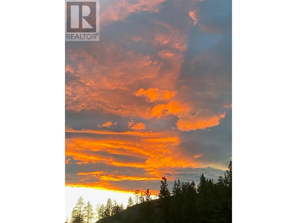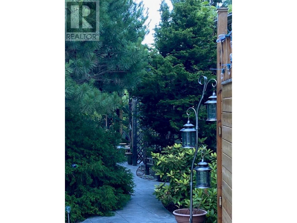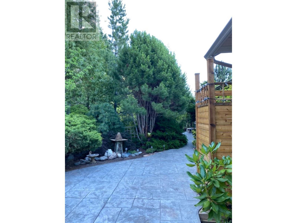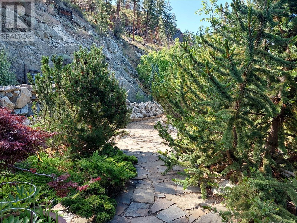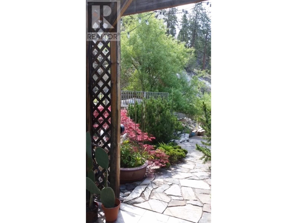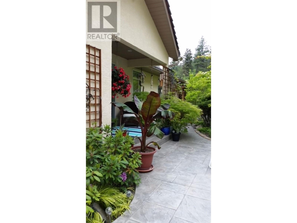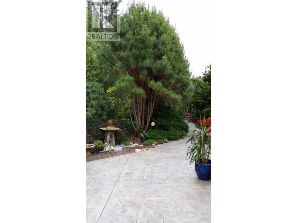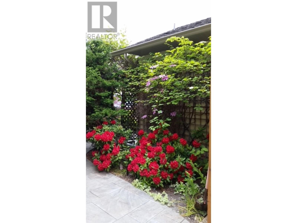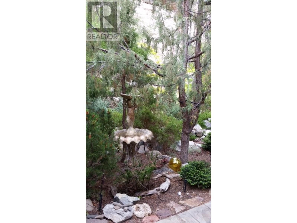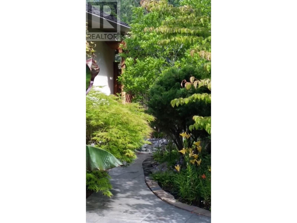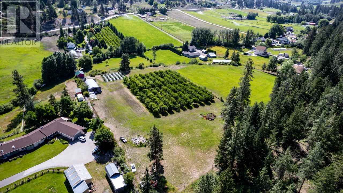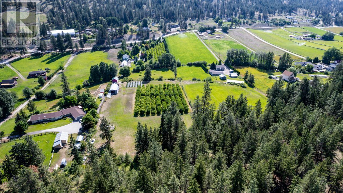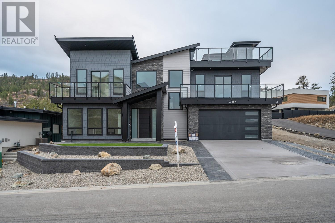181 Christie Mountain Lane, Okanagan Falls
MLS® 10310444
CLICK TO VIEW VIDEO: Breathtaking Skaha Lake and valley views from this 1 ACRE property. If you desire peacefulness and privacy this home has it all. Constructed in 2000, this one owner home radiates pride and care with modern open design elements. 3 bedrooms plus den with 3 full bathrooms spanning over 3,000 sq-ft. Elegant hardwood flooring throughout the second level, windows stretching from end to end never hiding the Million dollar view. Formal dining area with 2 separate lounging areas. A beautiful gourmet kitchen equipped with a gas range and extra-large pantry. The grand primary is a retreat of its own; large walk in closet, jetted tub, shower with double vanity. The lower level boasts elegant archways framing the seating area. 2 bedrooms, a full bathroom and access to the 2 car garage. New laundry room, gas furnace fridge and hot water tank in 2023, New roof in 2022. Indoor/outdoor living with ease and function. Sheltered by the natural rock backdrop, the backyard is an oasis of its own, gaze along the private path to the small orchard located on the second included lot. The second lot provides an opportunity for another home or shop. Enjoy the tranquility of nature within a 20 min drive to Penticton and our Regional Hospital. The West facing stamped concrete deck is an exceptional area to catch the afternoon sun or the evening sunsets. Don’t miss out on the opportunity to make this your home. Contact for more information. (id:16512)
Property Details
- Full Address:
- 181 Christie Mountain Lane, Okanagan Falls, British Columbia
- Price:
- $ 1,399,000
- MLS Number:
- 10310444
- List Date:
- April 22nd, 2024
- Lot Size:
- 1.08 ac
- Year Built:
- 2000
- Taxes:
- $ 4,065
Interior Features
- Bedrooms:
- 3
- Bathrooms:
- 3
- Appliances:
- Washer, Refrigerator, Oven - gas, Water purifier, Cooktop - Gas, Range - Gas, Dishwasher, Dryer
- Flooring:
- Tile, Hardwood, Porcelain Tile
- Air Conditioning:
- Central air conditioning
- Heating:
- Forced air, See remarks
- Fireplaces:
- 1
- Fireplace Type:
- Marble fac
- Basement:
- Full
Building Features
- Storeys:
- 2
- Sewer:
- Septic tank
- Water:
- Private Utility
- Roof:
- Asphalt shingle, Unknown
- Zoning:
- Unknown
- Exterior:
- Stucco
- Garage:
- Attached Garage, RV, See Remarks
- Garage Spaces:
- 4
- Ownership Type:
- Freehold
- Taxes:
- $ 4,065
Floors
- Finished Area:
- 3238 sq.ft.
Land
- View:
- Lake view, Mountain view, Valley view, View of water
- Lot Size:
- 1.08 ac
- Road Type:
- Cul de sac
