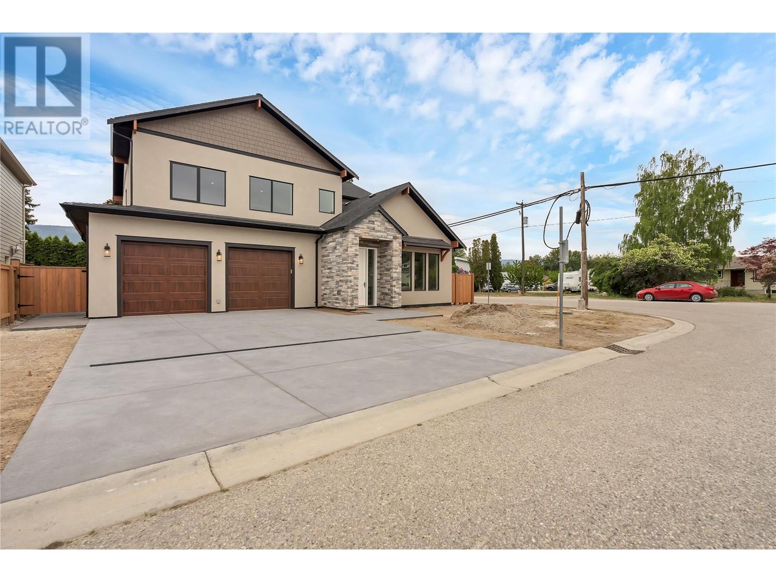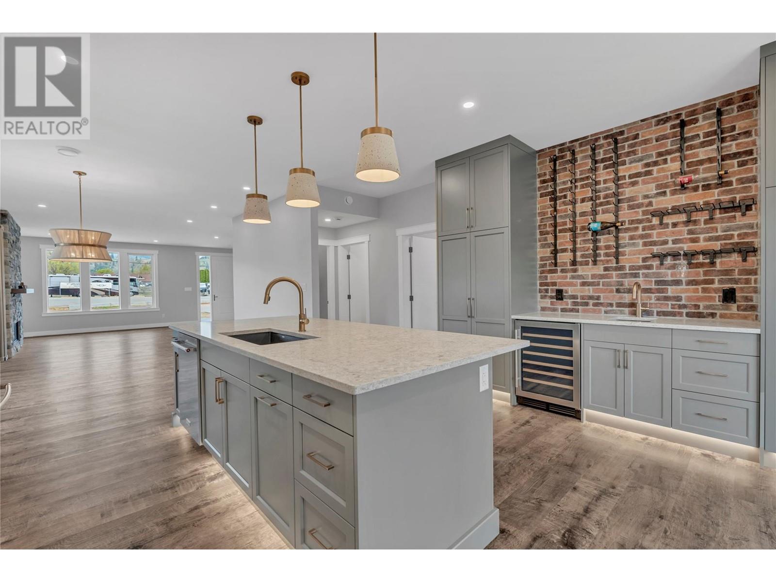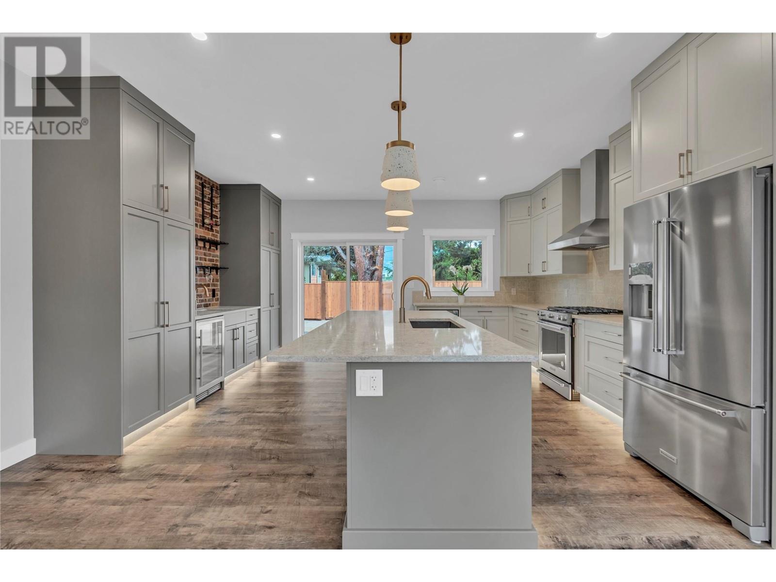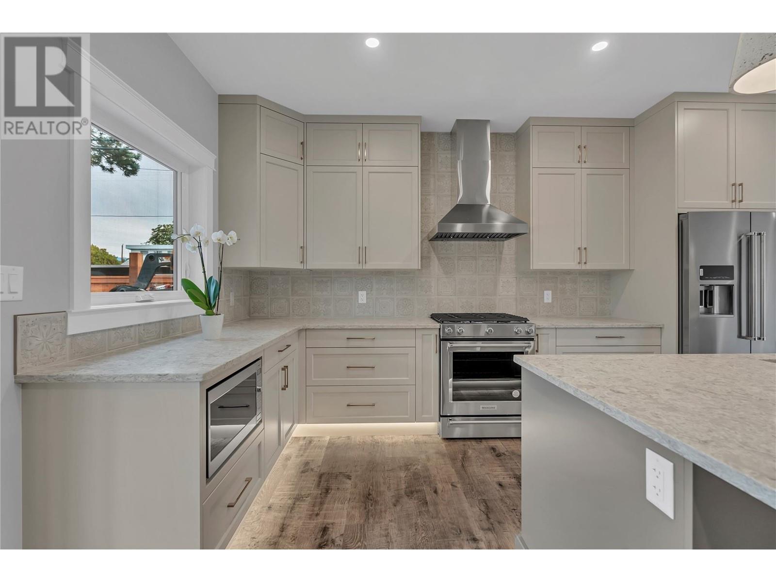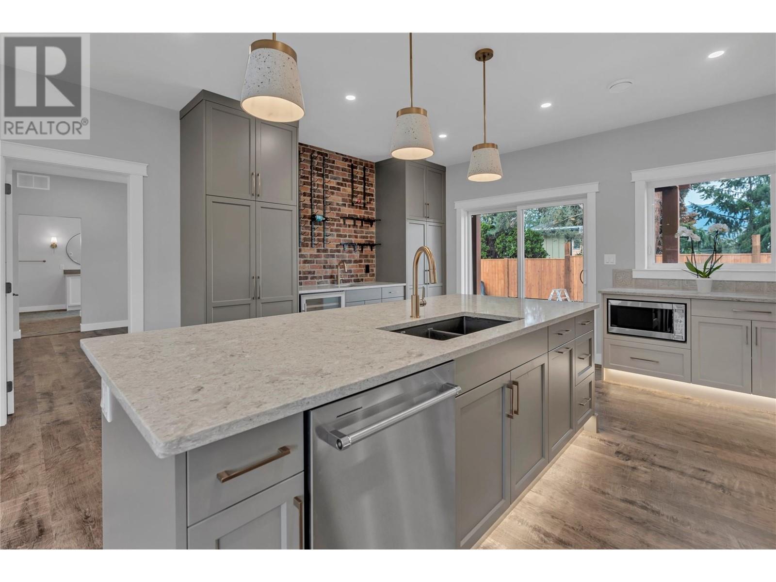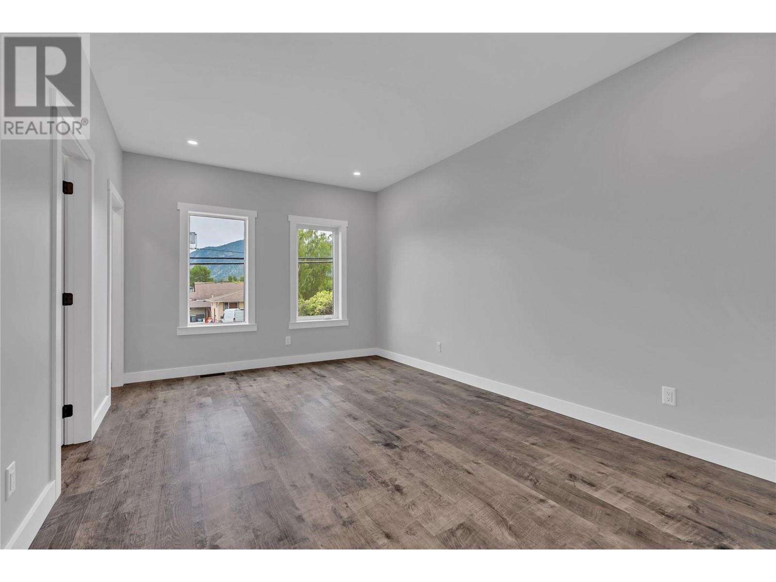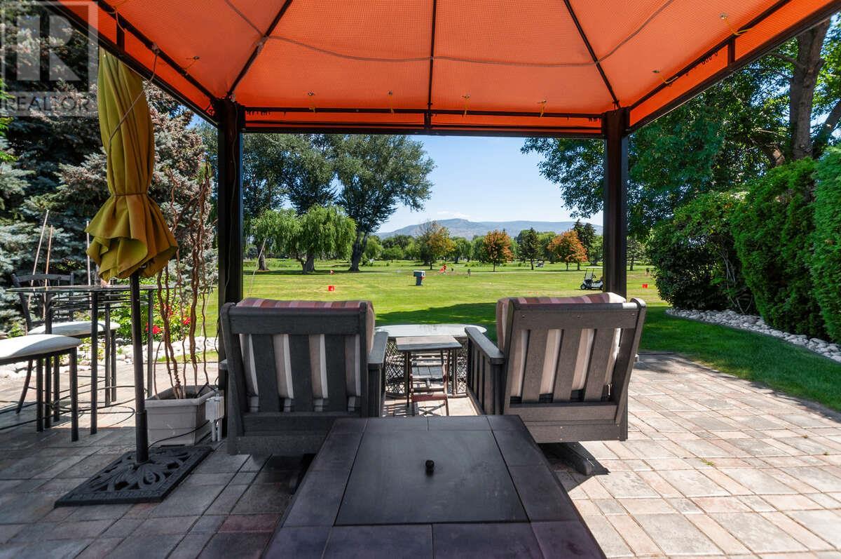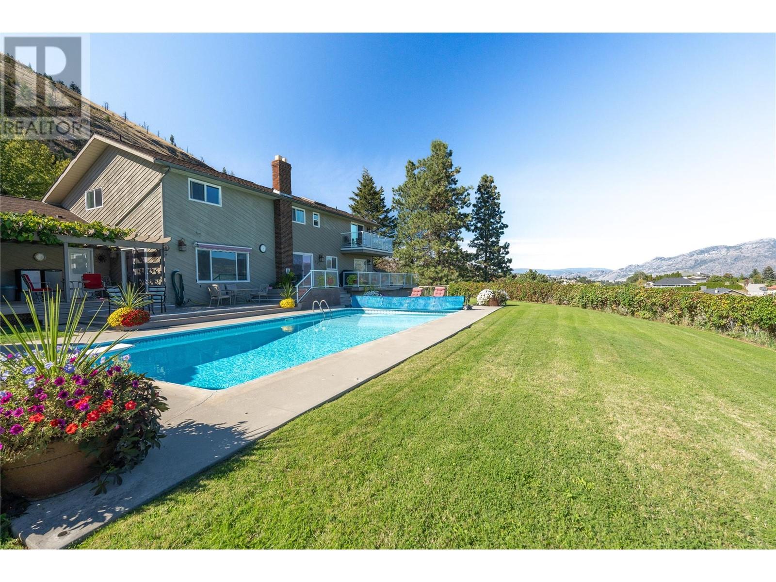1735 Britton Road, Summerland
MLS® 10347575
Introducing 1735 Britton Road, a beautifully crafted home by Golden Wrench Contracting Ltd. located in Trout Creek, Summerland. This quality build boasts 4 bedrooms, 5 bathrooms, and 3,230 sq. ft. of open-concept living space. The main floor features a spacious living room with a gas fireplace with stone feature and mantle, a dining area, and a chef-inspired kitchen with quartz countertops and an oversized island – perfect for entertaining. Check the built in wine rack on the wall and wine fridge, perfect for Okanagan wine lovers. Sliding doors open to a back patio, which is roughed in for an outdoor kitchen, providing the ideal space for alfresco dining. The main floor also offers a luxurious primary bedroom with a large walk-in closet with stacking laundry and a spa-like en suite, making it a true retreat. Upstairs, you'll find a generous rec room with a 2-piece bath, 3 additional bedrooms (one with a full en suite), and additional full bathroom. Well designed laundry room with plenty of space. This home includes a double garage with car charger, an exposed concrete front porch, rear deck, and fully fenced yard with landscaping and irrigation. With large windows throughout, the home is flooded with natural light, offering a bright and airy atmosphere. Located near the beach, lake, and boat launch, this home offers the perfect combination of comfort and convenience. Don't miss the chance to own this exceptional, newly built home. Book your showing today! GST applicable. (id:16512)
Property Details
- Full Address:
- 1735 Britton Road, Summerland, British Columbia
- Price:
- $ 1,395,000
- MLS Number:
- 10347575
- List Date:
- May 12th, 2025
- Lot Size:
- 0.14 ac
- Year Built:
- 2025
Interior Features
- Bedrooms:
- 4
- Bathrooms:
- 5
- Appliances:
- Refrigerator, Water softener, Range - Gas, Dishwasher, Wine Fridge, Microwave, Hot Water Instant, Washer & Dryer, Washer/Dryer Stack-Up
- Air Conditioning:
- Central air conditioning
- Heating:
- Forced air, Other
- Fireplaces:
- 1
- Fireplace Type:
- Gas, Unknown
Building Features
- Storeys:
- 2
- Foundation:
- Insulated Concrete Forms
- Sewer:
- Municipal sewage system
- Water:
- Municipal water
- Roof:
- Asphalt shingle, Unknown
- Zoning:
- Unknown
- Exterior:
- Stone, Stucco
- Garage:
- Attached Garage
- Garage Spaces:
- 4
- Ownership Type:
- Freehold
Floors
- Finished Area:
- 3230 sq.ft.
Land
- View:
- Mountain view
- Lot Size:
- 0.14 ac
