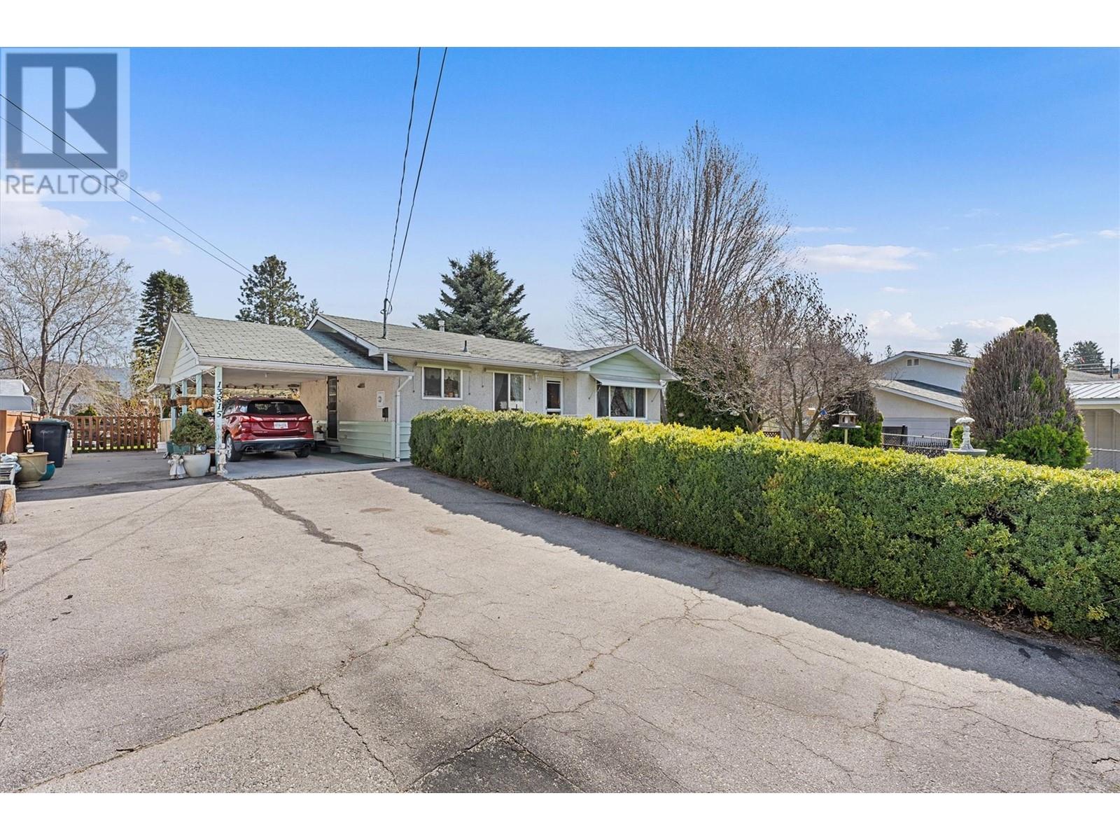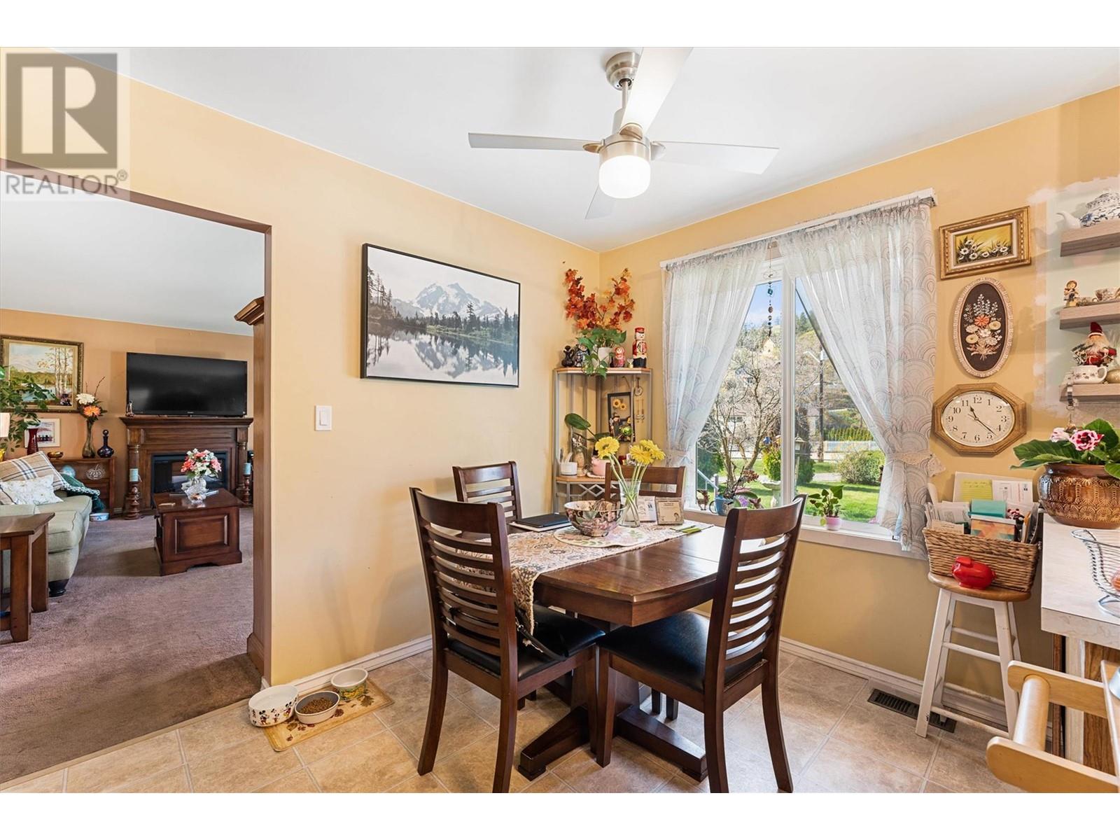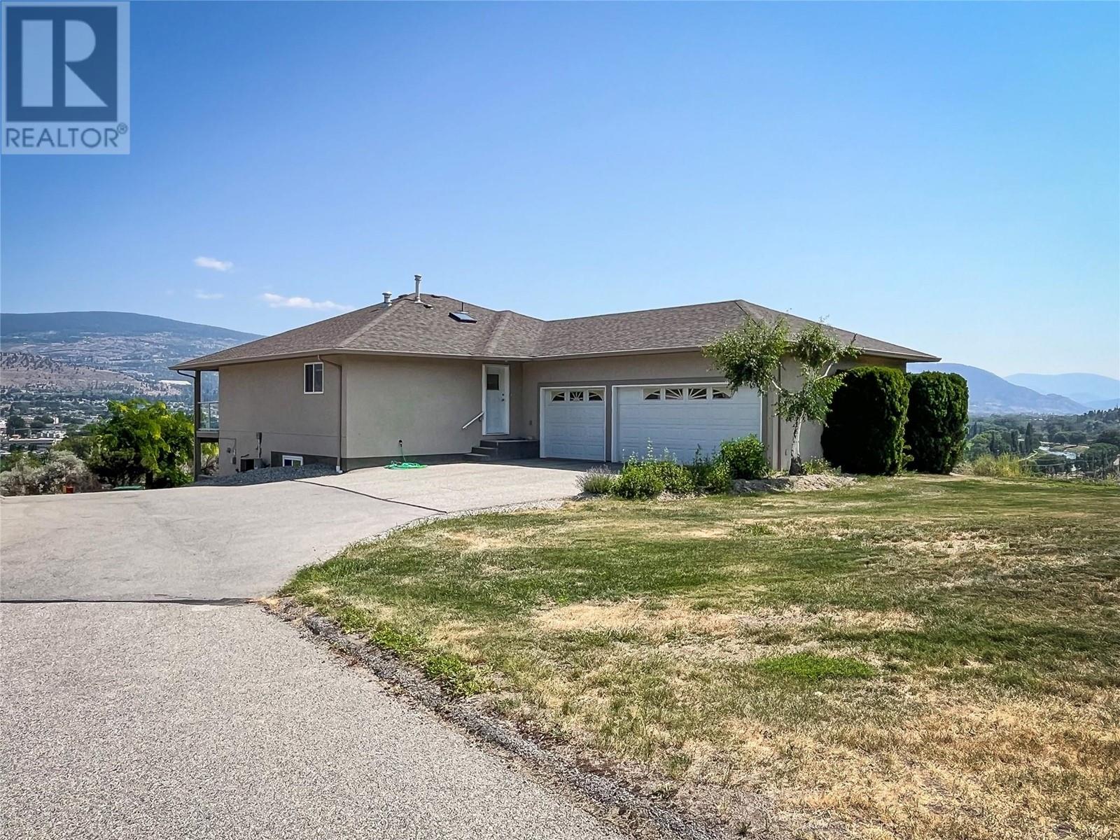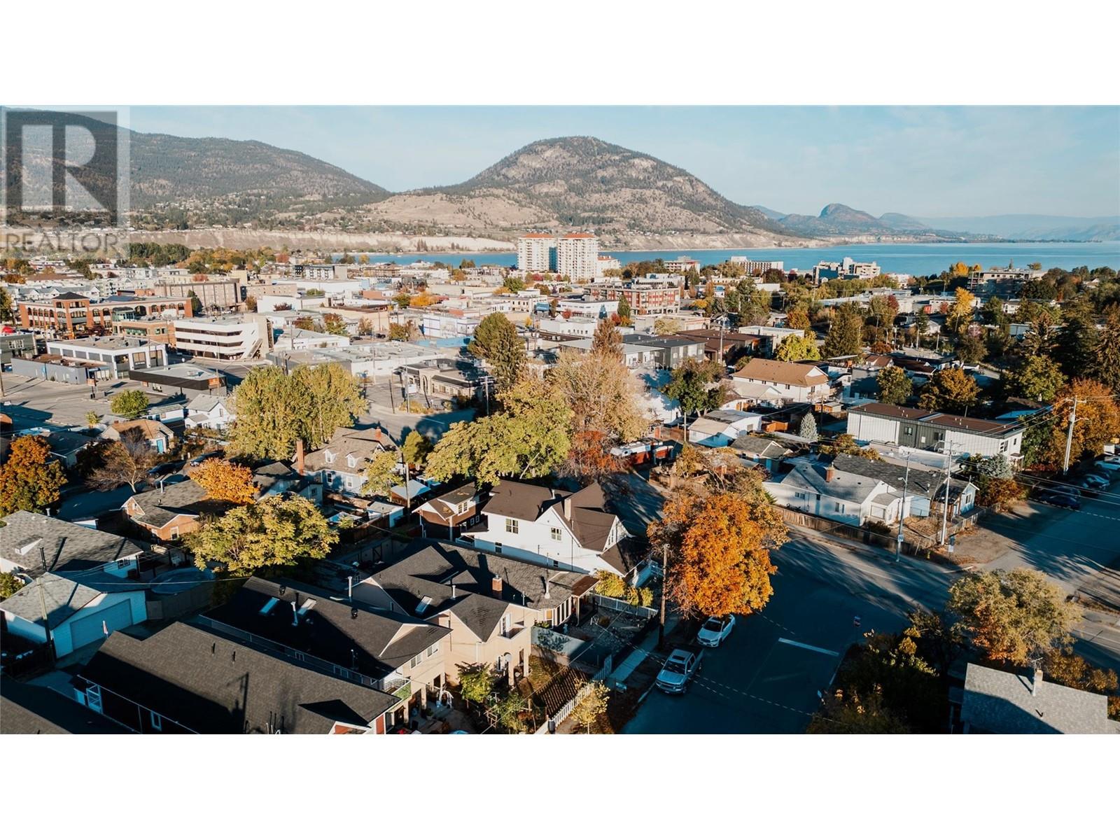13815 Theed Crescent, Summerland
MLS® 10345047
Welcome to your new home in the heart of Summerland’s Main Town—perfectly nestled on a quiet, family-friendly cul-de-sac where kids still play outside and neighbours know each other by name. This 3-bedroom, 2-bathroom single-family home offers 1,555 square feet of space with a layout ideal for growing families or first-time buyers looking to build equity. Enjoy fresh fruit right from your yard with a cherry tree, peach tree, and Italian prune plum. The massive, fully fenced yard is ready for all your family fun—think summer BBQS, a trampoline, or even your dream garden. Need RV parking? You've got it. Plus, underground irrigation keeps your outdoor space green and low-maintenance. Inside, you’ll find 2 bedrooms and a full bath upstairs, with 1 bedroom and a 2-piece bath down. Three closets have been cleverly converted into pantries for extra storage. The large bay window, front windows, and impressive 12-foot window have all been updated, bringing in tons of natural light. Cozy up to the electric fireplace or explore the easily suitable basement with a separate entrance. All of this, just minutes from everything Summerland has to offer—shops, cafes, restaurants, groceries, and more. Bring your Pinterest board and turn this into your dream home! (id:16512)
Property Details
- Full Address:
- 13815 Theed Crescent, Summerland, British Columbia
- Price:
- $ 675,000
- MLS Number:
- 10345047
- List Date:
- April 25th, 2025
- Lot Size:
- 0.23 ac
- Year Built:
- 1973
- Taxes:
- $ 2,908
Interior Features
- Bedrooms:
- 3
- Bathrooms:
- 2
- Appliances:
- Refrigerator, Range - Electric, Washer & Dryer
- Flooring:
- Carpeted, Vinyl
- Air Conditioning:
- Central air conditioning
- Heating:
- Forced air, See remarks
- Fireplaces:
- 2
- Fireplace Type:
- Free Standing Metal, Unknown, Decorative
- Basement:
- Full
Building Features
- Architectural Style:
- Ranch
- Storeys:
- 2
- Sewer:
- Municipal sewage system
- Water:
- Municipal water
- Roof:
- Asphalt shingle, Unknown
- Zoning:
- Residential
- Exterior:
- Stucco, Aluminum
- Garage:
- Carport, RV, Street, See Remarks
- Garage Spaces:
- 4
- Ownership Type:
- Freehold
- Taxes:
- $ 2,908
Floors
- Finished Area:
- 1555 sq.ft.
Land
- View:
- Mountain view, View (panoramic)
- Lot Size:
- 0.23 ac
- Road Type:
- Cul de sac
Neighbourhood Features
- Amenities Nearby:
- Family Oriented
































