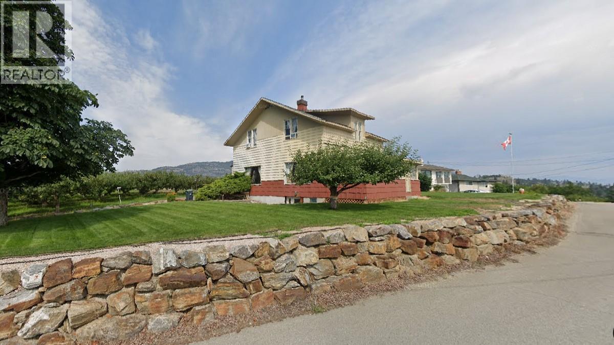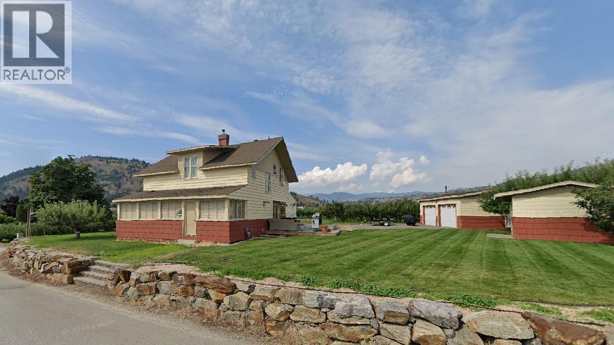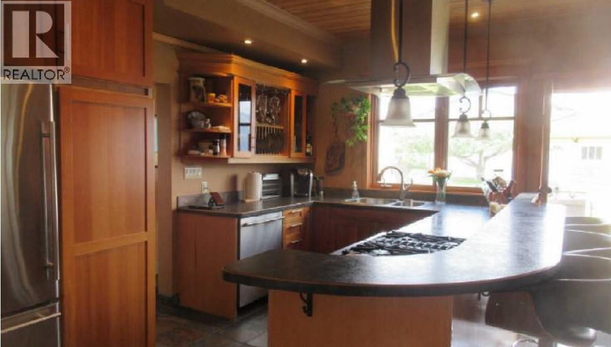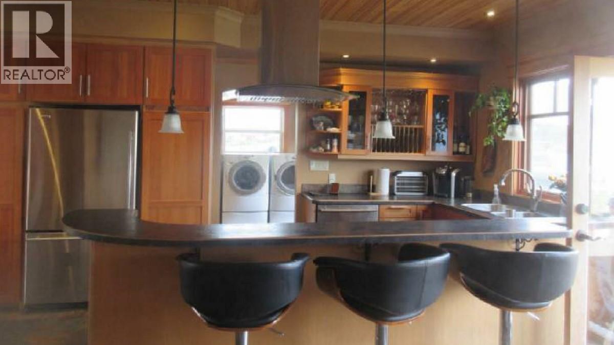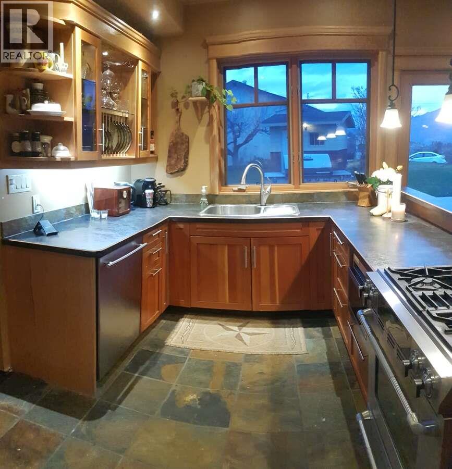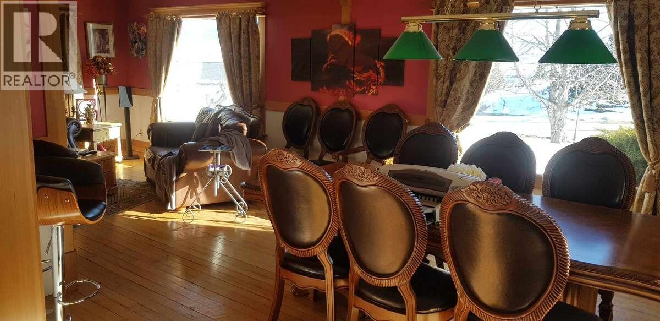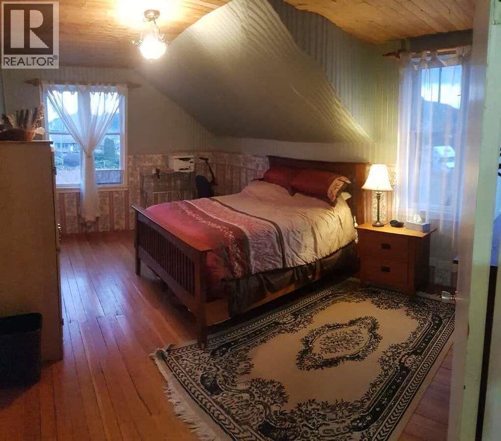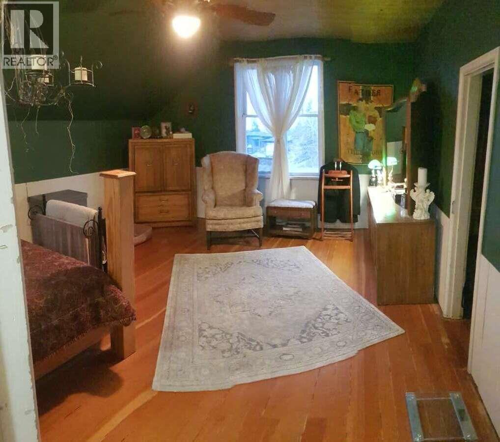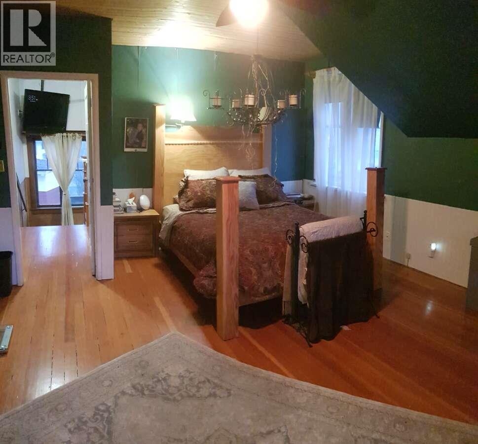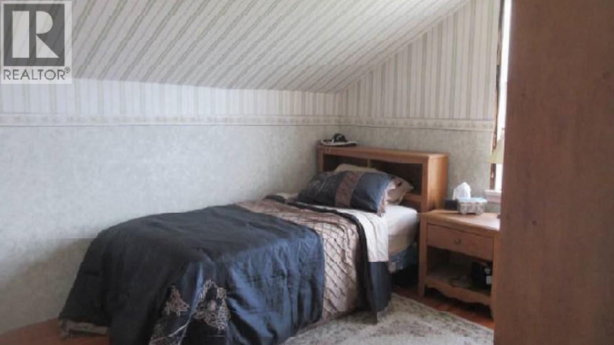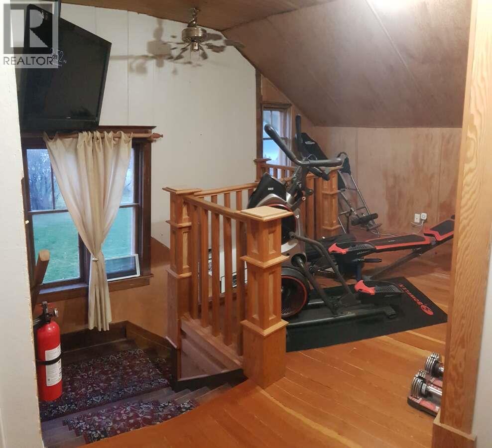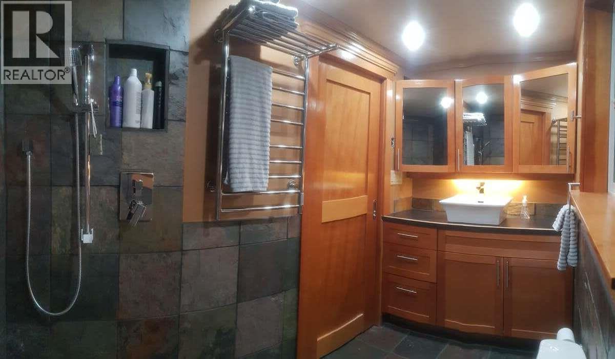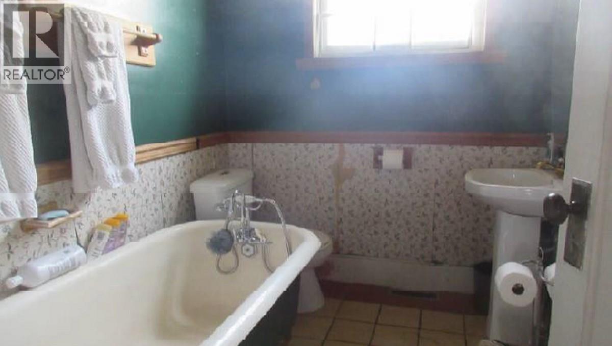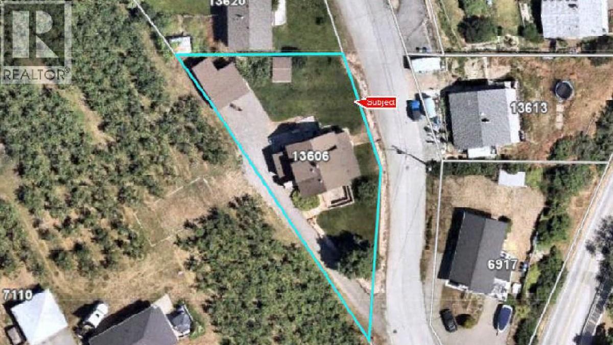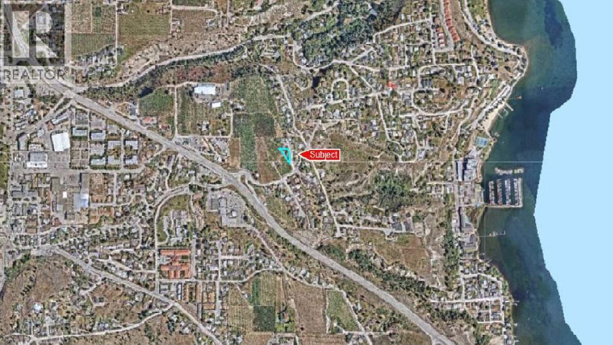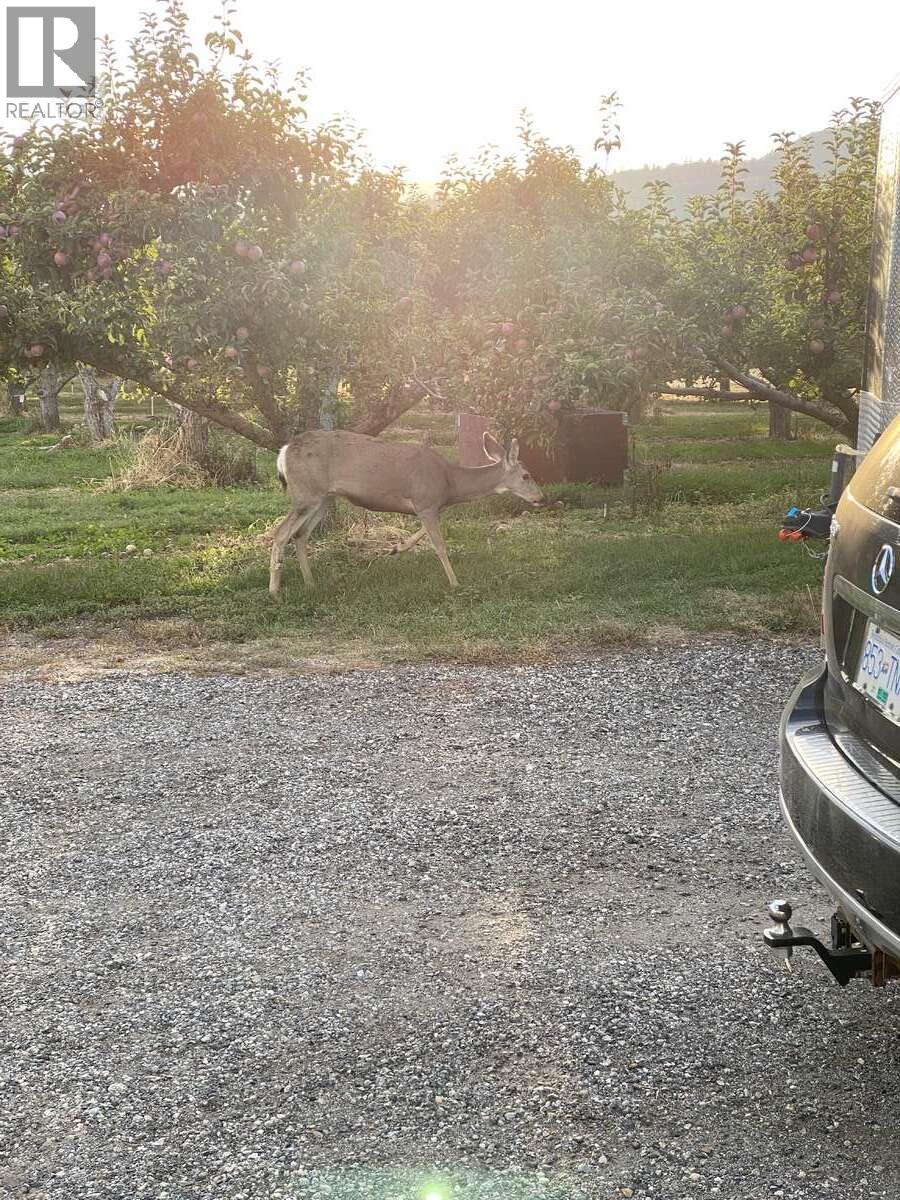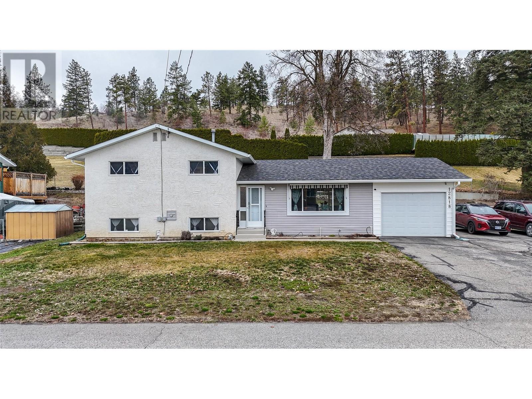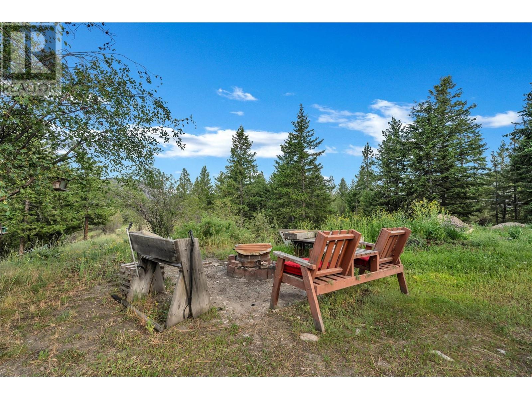13606 Cooke Avenue, Summerland
MLS® 10365218
For more information, please click Brochure button. Unique original Summerland heritage home in lowertown is immediately adjacent to an orchard in a cul-de-sac neighbourhood. This home has 9 foot ceilings and is entirely made out of hardwood fir lumber, constructed approximately 1910 by the Sutherland Family, and updated over the years with new underground electrical (200AMP) service, radiant heated floors, wood fireplace, copper plumbing, custom wood cabinetry and the like. The additional separate living area, the basement has a unique floor plan is currently undergoing renovations and includes a separate entrance with a south-facing sunken courtyard for privacy. Residing on approximately 1/3 acre of mature, irrigated and landscaped corner property lot, this property includes heritage apple trees and a majestic view of the lake and valley. Included on the property is a 100 sf detached garden tool outbuilding and a 600 sf two-vehicle garage with a shop/work area and rough-in in-floor heating. Beautiful home! (id:16512)
Property Details
- Full Address:
- 13606 Cooke Avenue, Summerland, British Columbia
- Price:
- $ 789,900
- MLS Number:
- 10365218
- List Date:
- October 7th, 2025
- Lot Size:
- 0.26 ac
- Year Built:
- 1910
- Taxes:
- $ 2,481
Interior Features
- Bedrooms:
- 3
- Bathrooms:
- 3
- Appliances:
- Refrigerator, Oven - gas, Cooktop - Gas, Range - Gas, Dishwasher, Range, Microwave, Humidifier, Hood Fan, See remarks, Washer & Dryer
- Flooring:
- Tile, Hardwood, Slate, Wood
- Air Conditioning:
- Central air conditioning, Heat Pump
- Heating:
- Heat Pump, Electric, Other
- Fireplaces:
- 1
- Fireplace Type:
- Unknown, Decorative
- Basement:
- Full
Building Features
- Architectural Style:
- Split level entry
- Storeys:
- 1.5
- Foundation:
- Stone
- Sewer:
- Municipal sewage system
- Water:
- Municipal water
- Roof:
- Asphalt shingle, Unknown
- Zoning:
- Residential
- Exterior:
- Wood, Wood siding
- Garage:
- Detached Garage, Rear, See Remarks, Heated Garage, Additional Parking
- Garage Spaces:
- 4
- Ownership Type:
- Freehold
- Taxes:
- $ 2,481
Floors
- Finished Area:
- 2228 sq.ft.
Land
- View:
- Lake view, Mountain view, Valley view, View of water, View (panoramic), Unknown
- Lot Size:
- 0.26 ac
- Road Type:
- Cul de sac
Neighbourhood Features
- Amenities Nearby:
- Rural Setting
