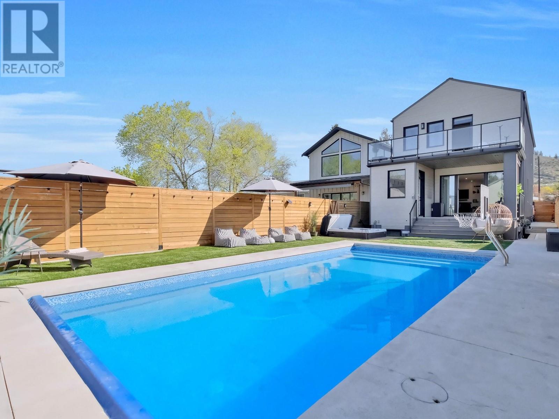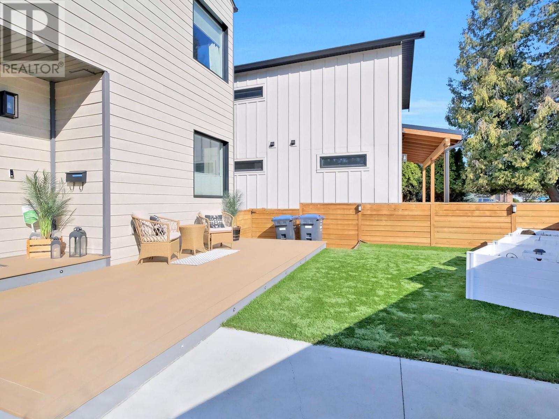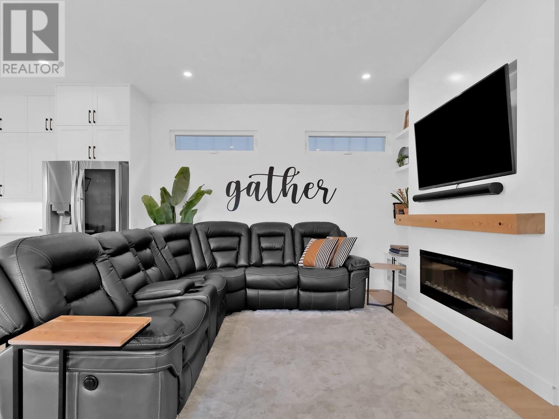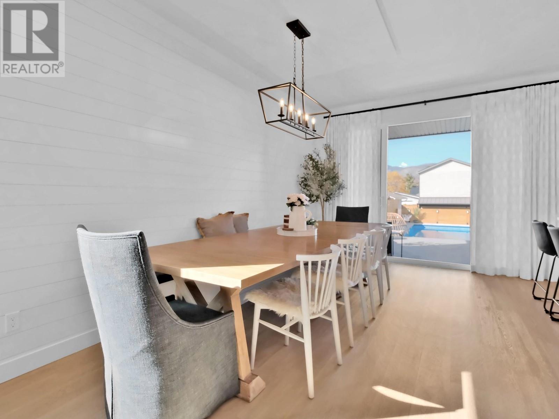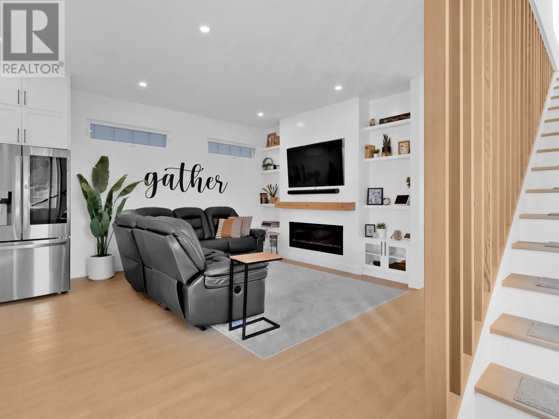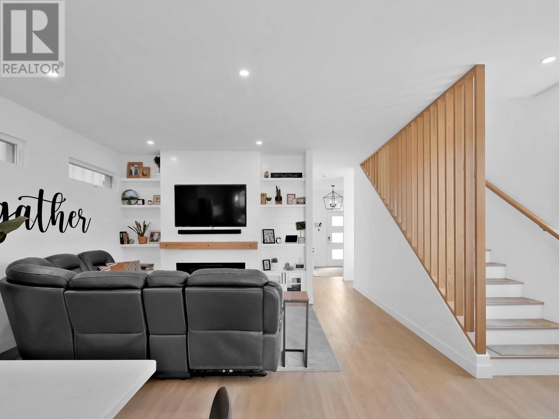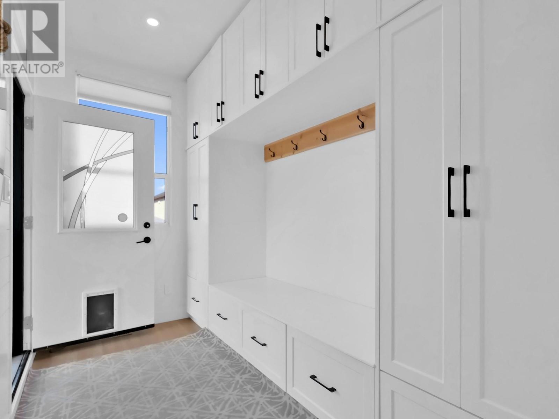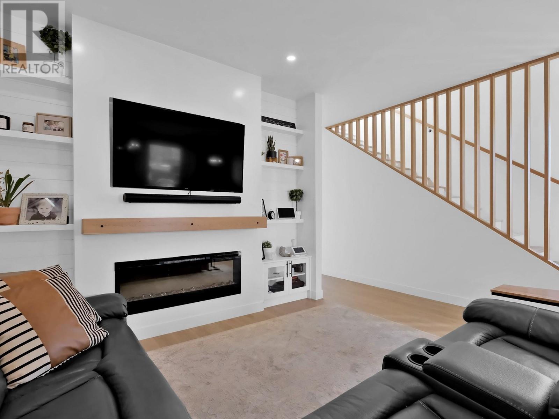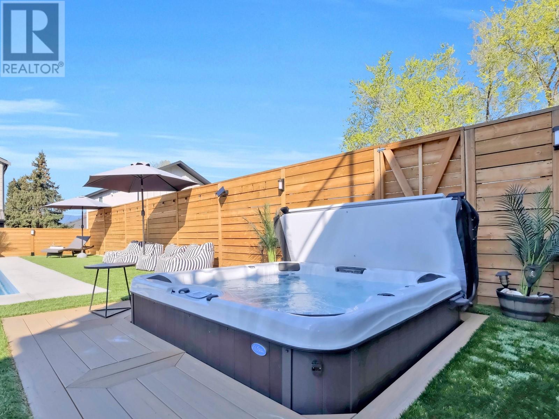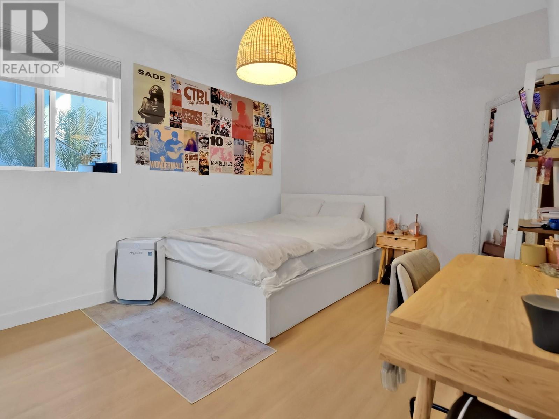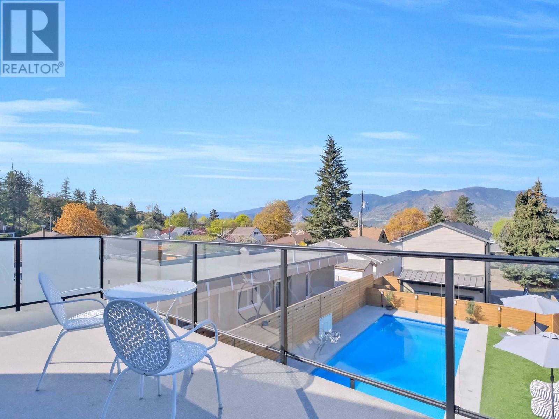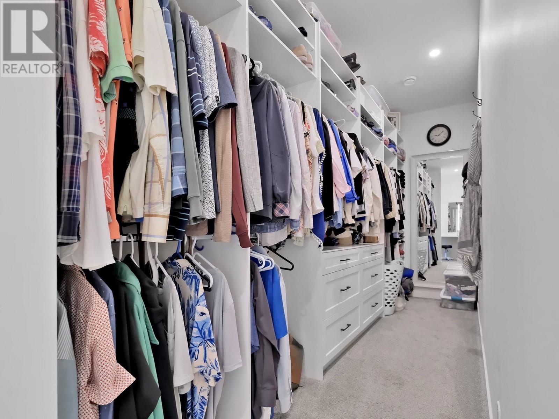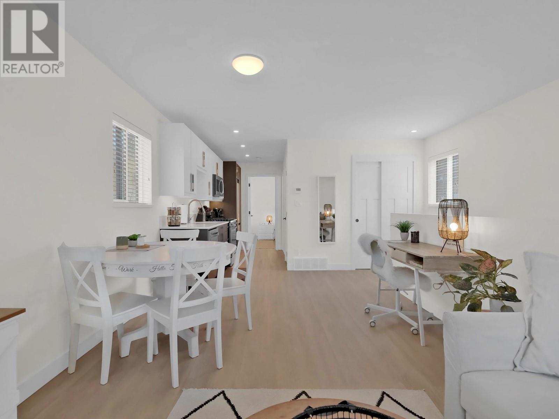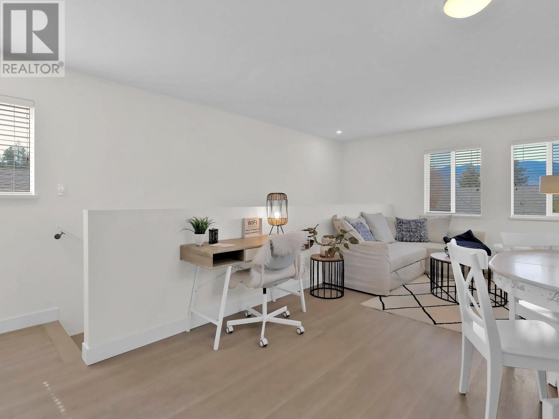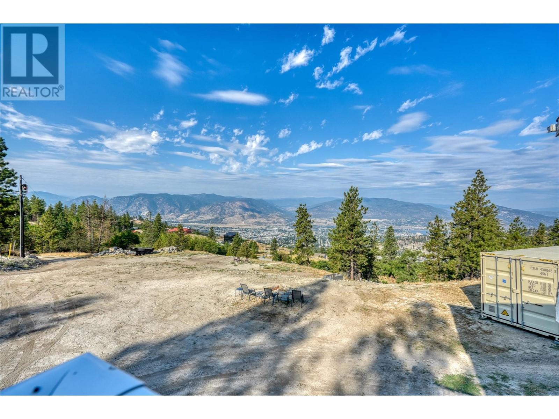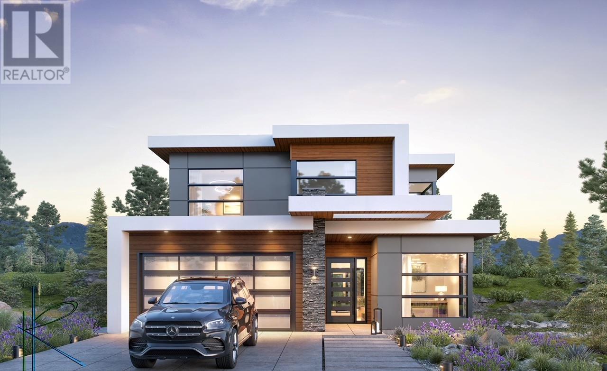1273 EDGEWOOD Drive, Penticton
MLS® 10344905
Welcome to 1273 Edgewood Drive – a truly exceptional property in the heart of Penticton, just steps from the Penticton Creek path and close to large fields and recreation areas. This unique offering includes a spacious 5-bedroom, 5-bathroom home (with 3 en-suites), plus a charming 1-bedroom carriage house above a single-car garage. Between the two, enjoy your own private outdoor retreat with a saltwater pool, in-ground hot tub, and low-maintenance synthetic lawn – perfect for soaking up the Okanagan sunshine. Inside the main home, the entertainer’s kitchen features a double oven, stainless steel appliances, 2 dishwashers, and an induction stovetop with built-in air fryer – seamlessly connected to the open living space, ideal for hosting and family life. Downstairs offers a versatile lower level with room for a home gym, movie area, and a built-in wet bar for ultimate relaxation. Upstairs, the primary suite is a peaceful escape with a private deck – perfect for morning coffee or an evening glass of wine. The carriage house adds flexibility and income potential with a bright 1-bedroom suite, private entrance, full bathroom, and an additional separate room with a second bath – great as a home office or to expand the suite’s living area. It's been a popular option for Airbnb, guests, or long-term rental income. This incredible package has it all – including a mortgage helper – right in the heart of Penticton. Come experience it for yourself! (id:16512)
Property Details
- Full Address:
- 1273 EDGEWOOD Drive, Penticton, British Columbia
- Price:
- $ 1,500,000
- MLS Number:
- 10344905
- List Date:
- April 25th, 2025
- Lot Size:
- 0.13 ac
- Year Built:
- 2019
- Taxes:
- $ 7,545
Interior Features
- Bedrooms:
- 5
- Bathrooms:
- 5
- Appliances:
- Refrigerator, Dishwasher, Wine Fridge, Microwave, See remarks, Washer & Dryer
- Air Conditioning:
- Central air conditioning
- Heating:
- Forced air, See remarks
- Fireplaces:
- 1
- Fireplace Type:
- Gas, Unknown
Building Features
- Architectural Style:
- Contemporary
- Storeys:
- 3
- Sewer:
- Municipal sewage system
- Water:
- Municipal water
- Roof:
- Asphalt shingle, Unknown
- Zoning:
- Unknown
- Garage:
- Detached Garage, RV, Street
- Garage Spaces:
- 1
- Pool:
- Pool, Inground pool, Outdoor pool
- Ownership Type:
- Freehold
- Taxes:
- $ 7,545
Floors
- Finished Area:
- 3535 sq.ft.
Land
- View:
- City view, Mountain view
- Lot Size:
- 0.13 ac
