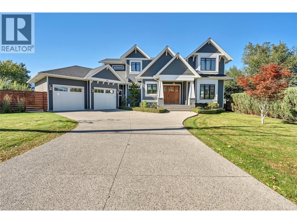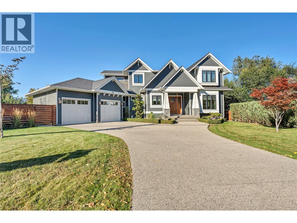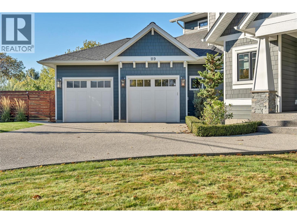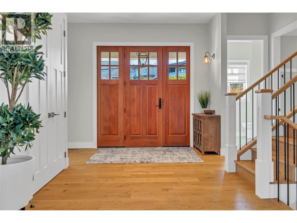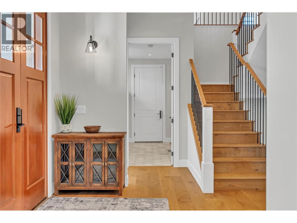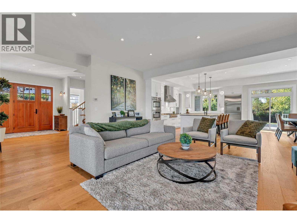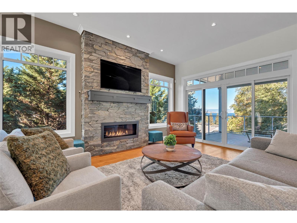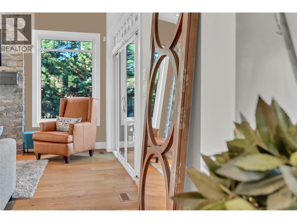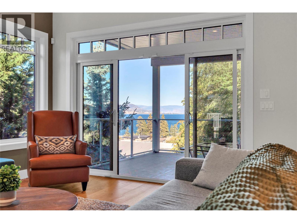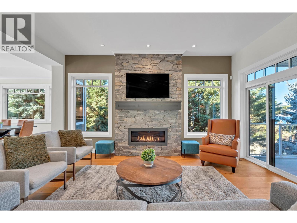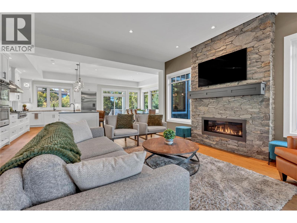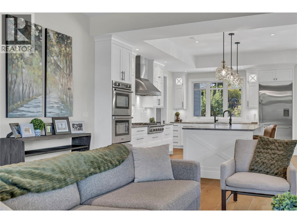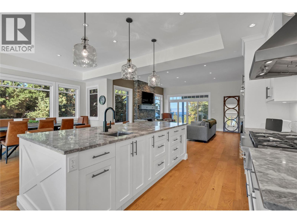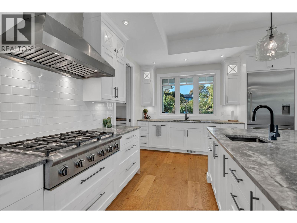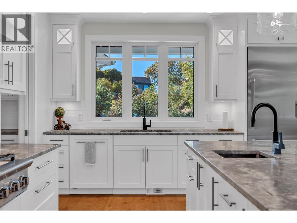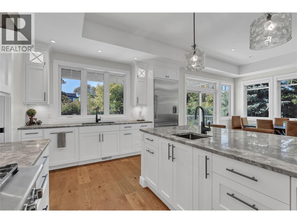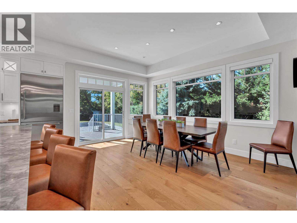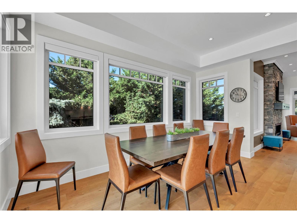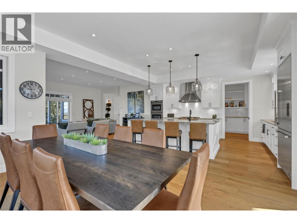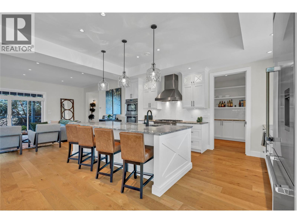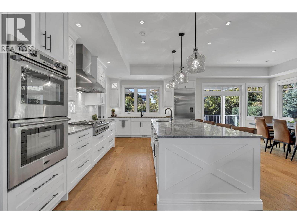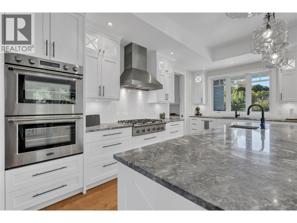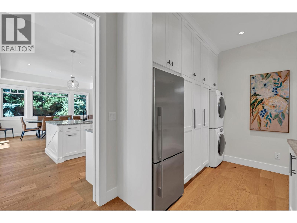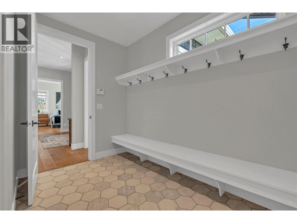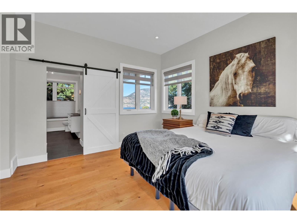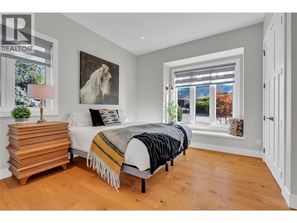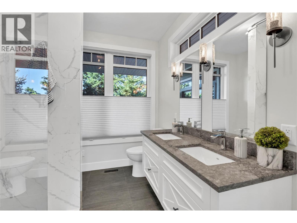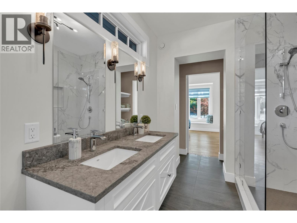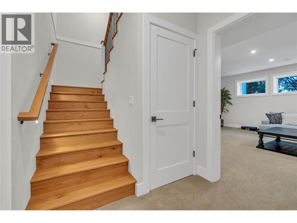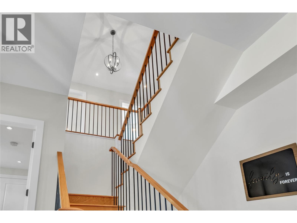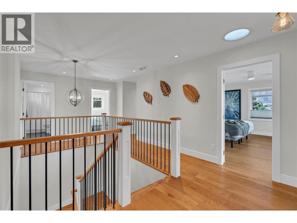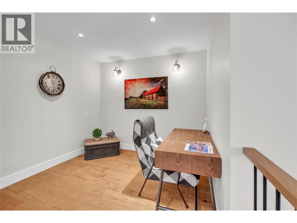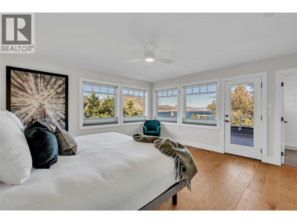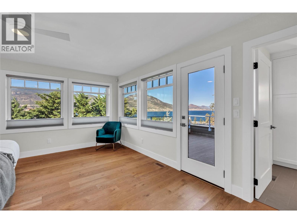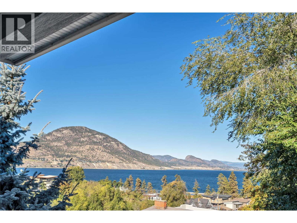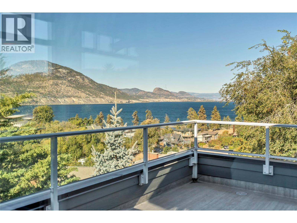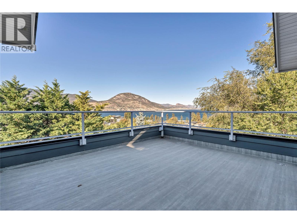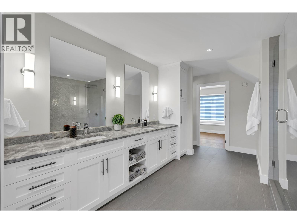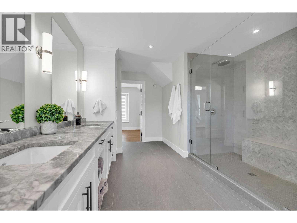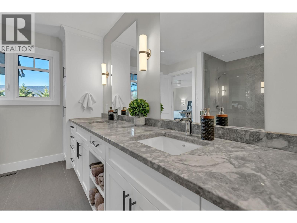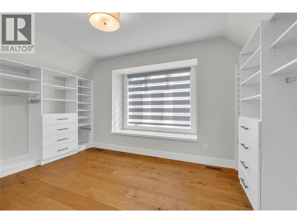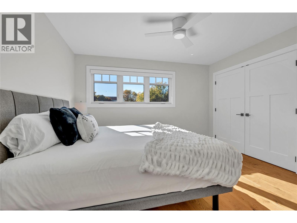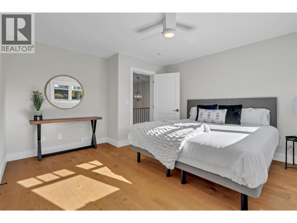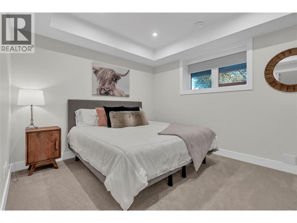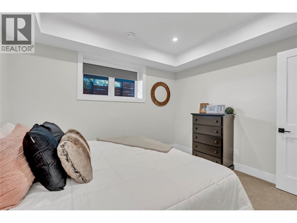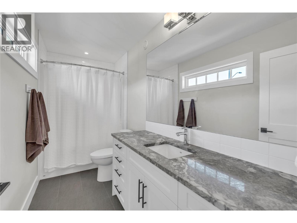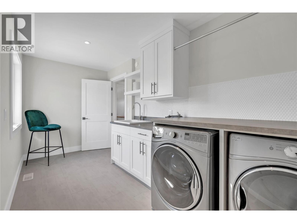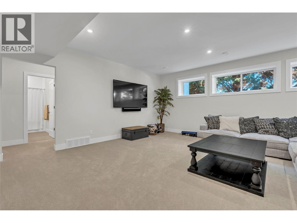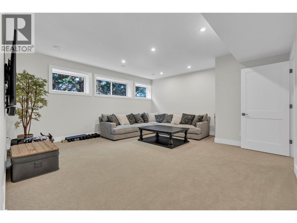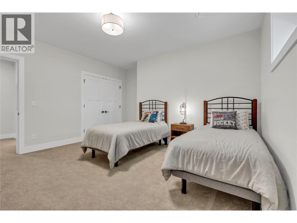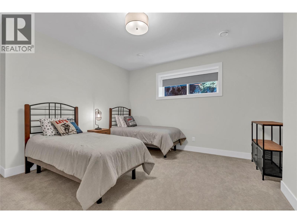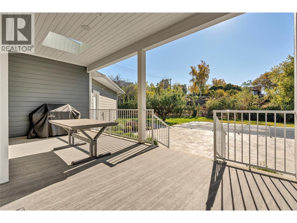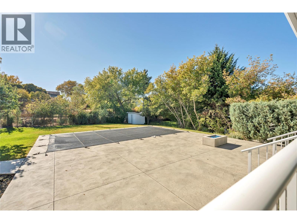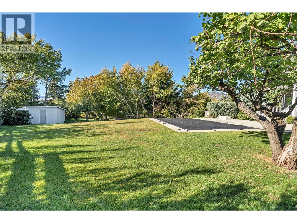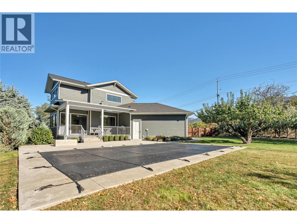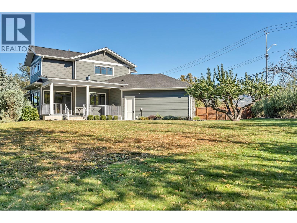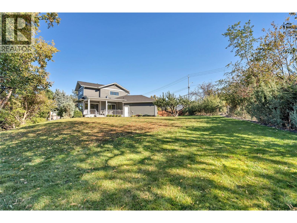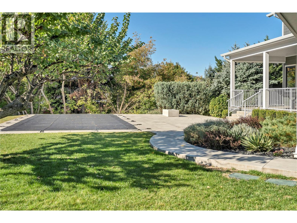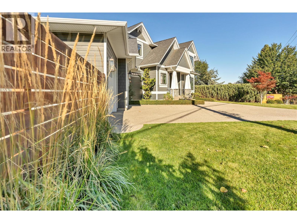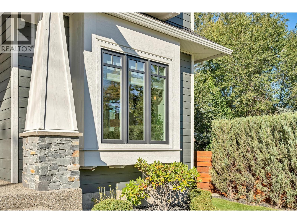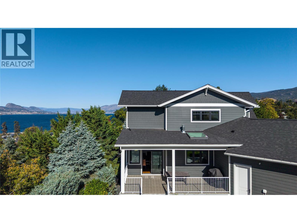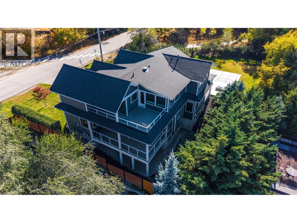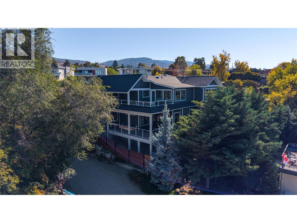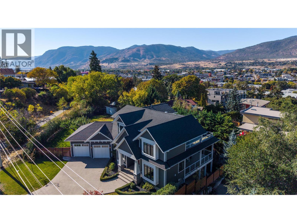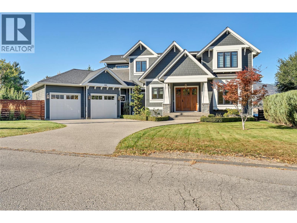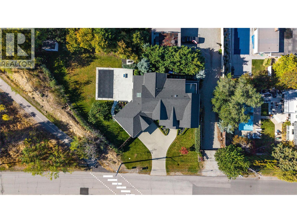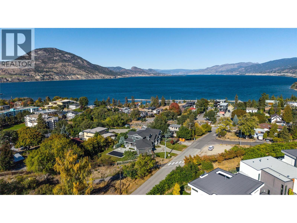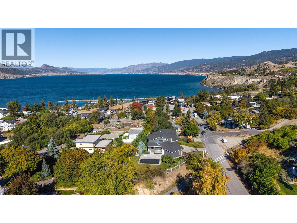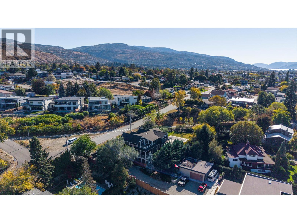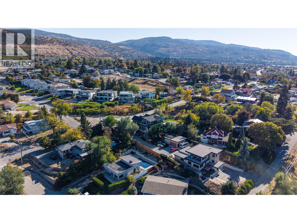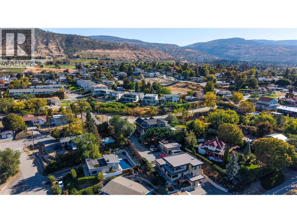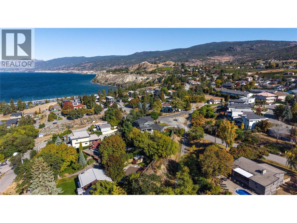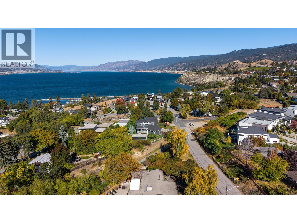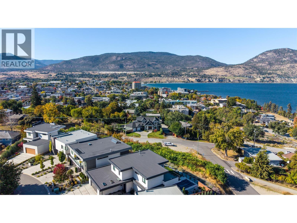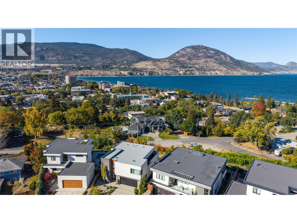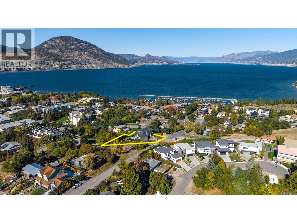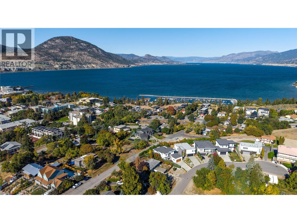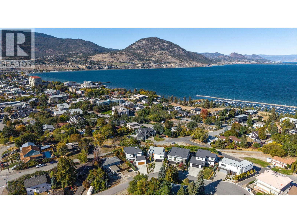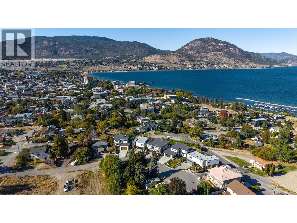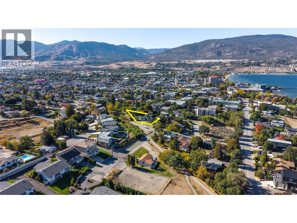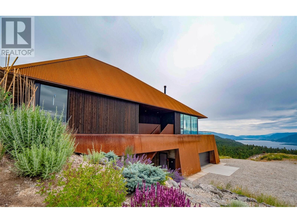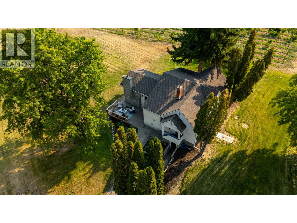119 Cambie Street, Penticton
MLS® 10365652
Comfort and sophistication blend perfectly in this exceptional custom Craftsman-style home offering stunning views of Okanagan Lake and surrounding vistas. Designed and built by Ritchie Custom Homes and positioned on a large, private lot beside the KVR Trail, in one of Penticton's most sought-after neighbourhoods, this home provides a rare combination of privacy & amazing views, while still being within walking or biking distance from the best Penticton has to offer. The spacious living areas are filled with natural light, while high ceilings & and custom millwork create a warm and inviting atmosphere for the whole family. The open-concept main floor features a chef’s kitchen with a large island & high-end appliances, and a seamless flow into the living and dining areas, perfect for entertaining or everyday living. The primary suite offers spectacular views, a spa-inspired ensuite, and a generous walk-in closet. Additional bedrooms are well-appointed, providing flexibility for family, guests, or home office space. Thoughtful design elements are carried throughout the home, including beautiful lighting, wide-plank oak flooring, and quality craftsmanship at every turn. outside, enjoy the saltwater pool, two lakeview patios, and professional landscaping. This tranquil oasis takes full advantage of the stunning setting, full fencing, and incredible privacy, combining luxury, lifestyle, and location like few others. Contact your Realtor® or the Listing Advisor today to book your private showing. All msmts approx. (id:16512)
Property Details
- Full Address:
- 119 Cambie Street, Penticton, British Columbia
- Price:
- $ 2,800,000
- MLS Number:
- 10365652
- List Date:
- October 15th, 2025
- Lot Size:
- 0.27 ac
- Year Built:
- 2017
- Taxes:
- $ 12,751
Interior Features
- Bedrooms:
- 6
- Bathrooms:
- 5
- Appliances:
- Washer, Refrigerator, Range - Gas, Dishwasher, Dryer, Oven - Built-In
- Flooring:
- Tile, Hardwood, Carpeted
- Air Conditioning:
- Central air conditioning
- Heating:
- Forced air, See remarks
- Fireplaces:
- 1
- Fireplace Type:
- Gas, Unknown
- Basement:
- Full
Building Features
- Architectural Style:
- Contemporary
- Storeys:
- 3
- Sewer:
- Municipal sewage system
- Water:
- Municipal water
- Roof:
- Asphalt shingle, Unknown
- Zoning:
- Unknown
- Exterior:
- Other
- Garage:
- Attached Garage
- Garage Spaces:
- 4
- Pool:
- Inground pool, Outdoor pool
- Ownership Type:
- Freehold
- Taxes:
- $ 12,751
Floors
- Finished Area:
- 4236 sq.ft.
Land
- View:
- City view, Lake view, Mountain view, View of water, View (panoramic)
- Lot Size:
- 0.27 ac
