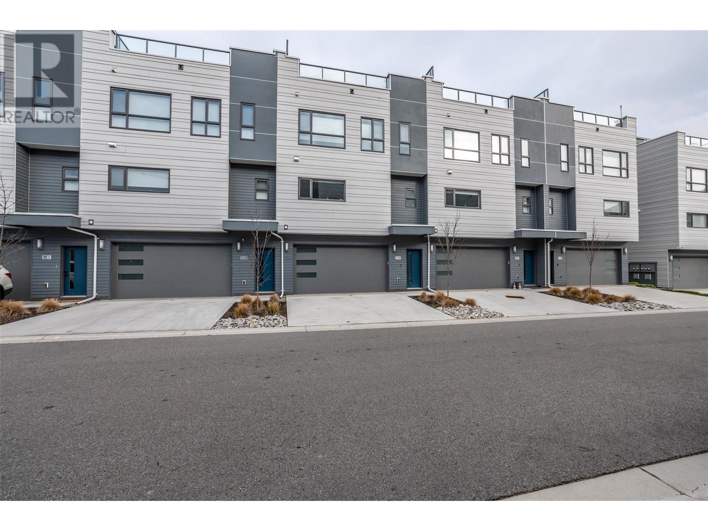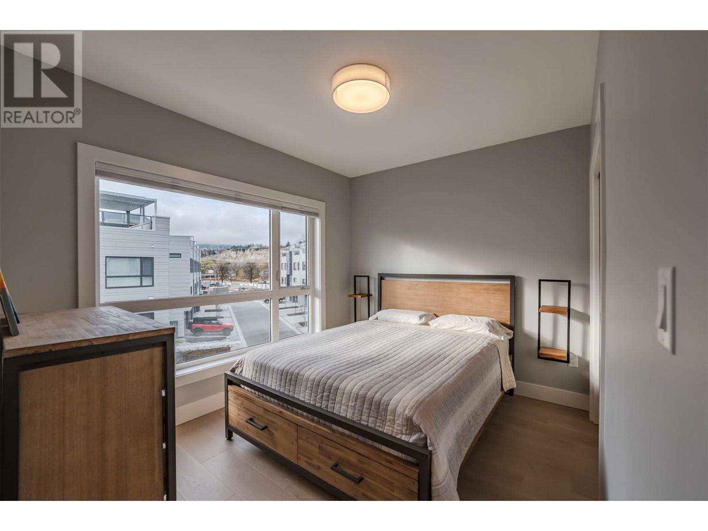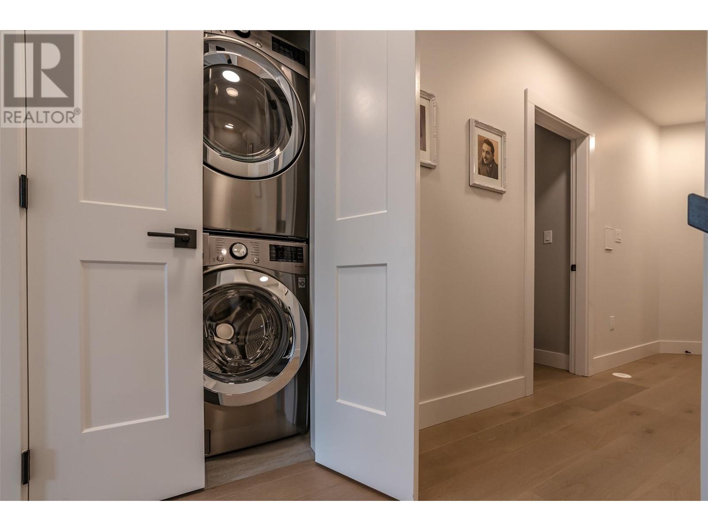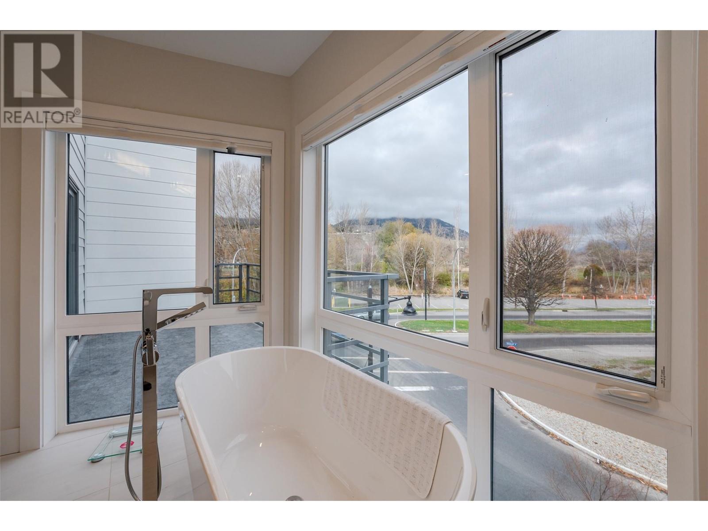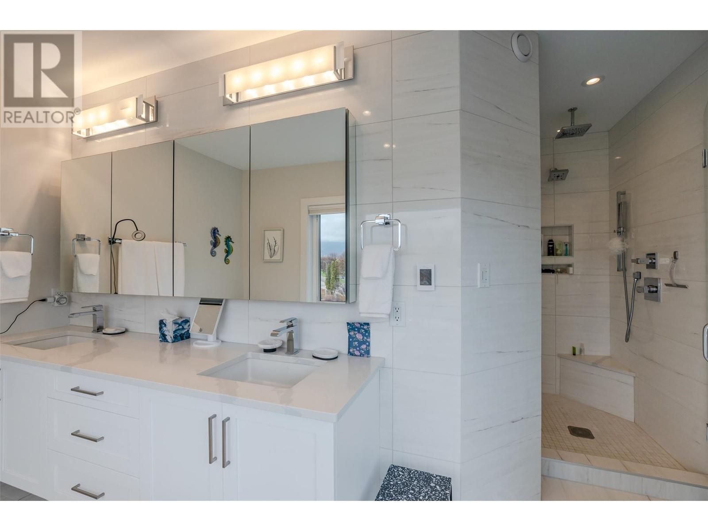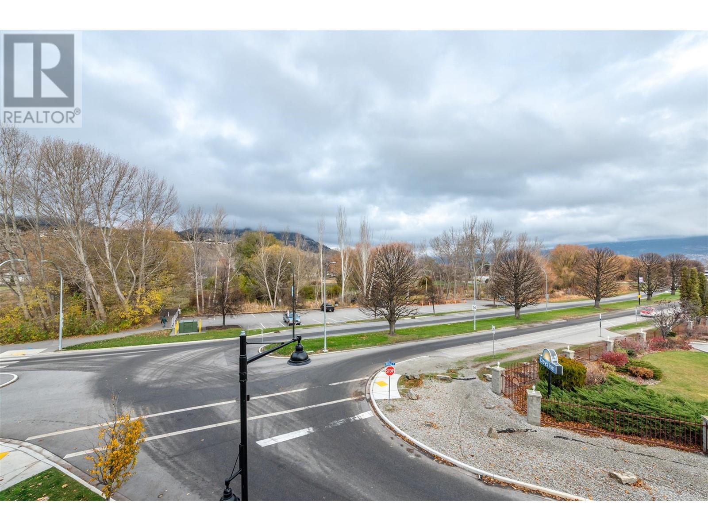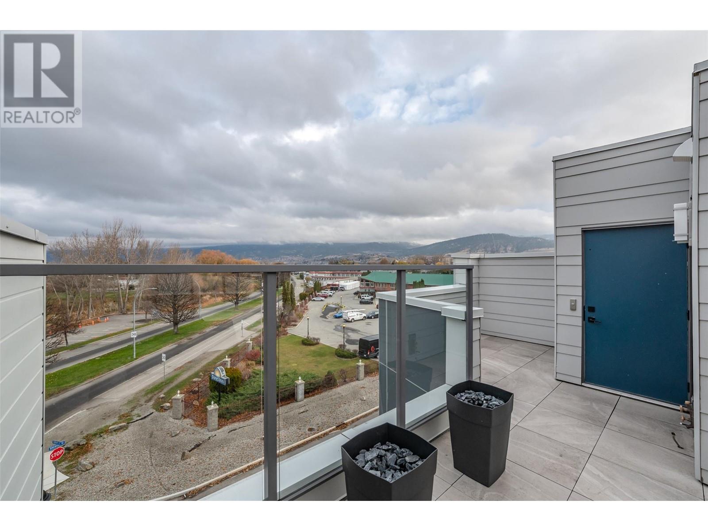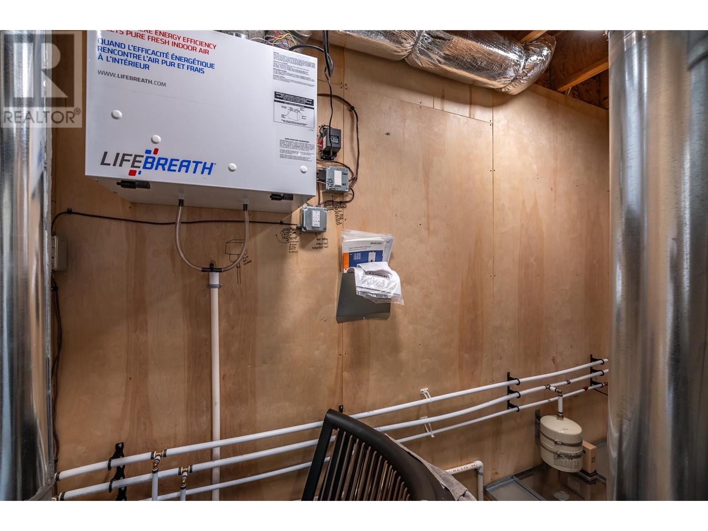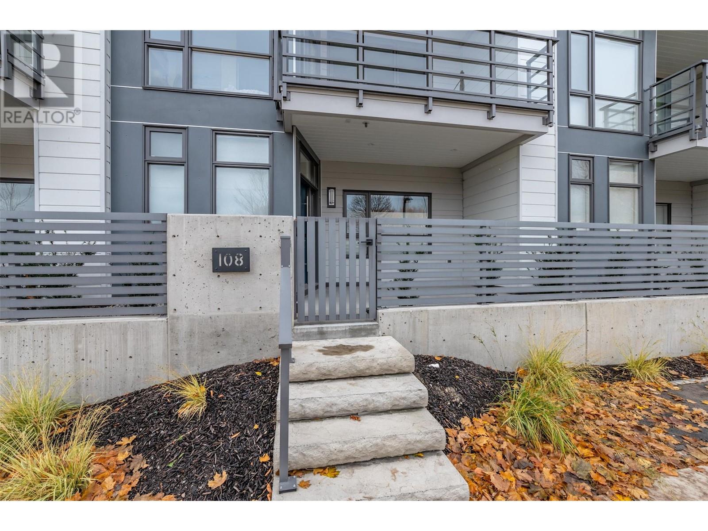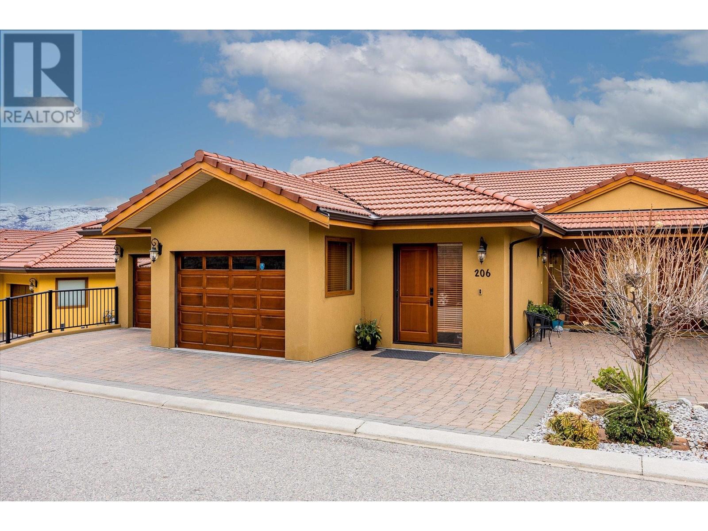108 201 WYLIE Street, Penticton
MLS® 10349918
Discover luxury and sophistication in this meticulously designed town home, where comfort meets high-end living. Every inch of this home reflects exceptional craftsmanship and thoughtful details, creating a lifestyle of elegance and ease. The entry level welcomes you with a spacious guest room, a full bath, direct garage access, and the convenience of a private elevator, making every floor effortlessly accessible. On the main floor, an open-concept layout creates an inviting space perfect for entertaining, hosting, or unwinding. Floor-to-ceiling 10-foot Nana Wall doors open to an expansive deck, seamlessly blending indoor and outdoor living, while motorized blinds reveal stunning park views at the touch of a button. A custom wet bar with a wine fridge sets the tone for stylish gatherings, and engineered hardwood flooring throughout adds warmth and timeless elegance. The gourmet kitchen is a culinary masterpiece, featuring a large island, premium Bosch appliances, and stunning quartz countertops. The upper level offers three bedrooms and two baths, including a master suite designed as a true sanctuary. Here, you’ll find a private deck, a walk-in closet, and a spa-like en suite with a freestanding tub, double vanity, and a sleek shower. The crown jewel of this home is the rooftop deck—a private retreat equipped with a BBQ station and pre-wired for a hot tub. The rooftop also features a built-in pantry within the alcove, offering added convenience for outdoor dining and entertaining. This town-home redefines luxury living with its thoughtful design, premium features, and breathtaking park views. Welcome to your dream home. (id:16512)
Property Details
- Full Address:
- 108 201 WYLIE Street, Penticton, British Columbia
- Price:
- $ 1,208,000
- MLS Number:
- 10349918
- List Date:
- May 29th, 2025
- Year Built:
- 2021
- Taxes:
- $ 5,135
Interior Features
- Bedrooms:
- 4
- Bathrooms:
- 4
- Appliances:
- Washer, Refrigerator, Range - Gas, Dishwasher, Dryer, Microwave, Oven - Built-In
- Air Conditioning:
- Central air conditioning
- Heating:
- Forced air, Electric, See remarks
- Fireplaces:
- 1
- Fireplace Type:
- Gas, Unknown
Building Features
- Architectural Style:
- Contemporary
- Storeys:
- 3
- Sewer:
- Municipal sewage system
- Water:
- Municipal water
- Zoning:
- Unknown
- Exterior:
- Stucco, Wood siding, Other
- Garage:
- Attached Garage, See Remarks
- Garage Spaces:
- 2
- Ownership Type:
- Condo/Strata
- Taxes:
- $ 5,135
- Stata Fees:
- $ 369
Floors
- Finished Area:
- 2213 sq.ft.
Land
- View:
- Mountain view, View (panoramic)
Neighbourhood Features
- Amenities Nearby:
- Pets Allowed With Restrictions
