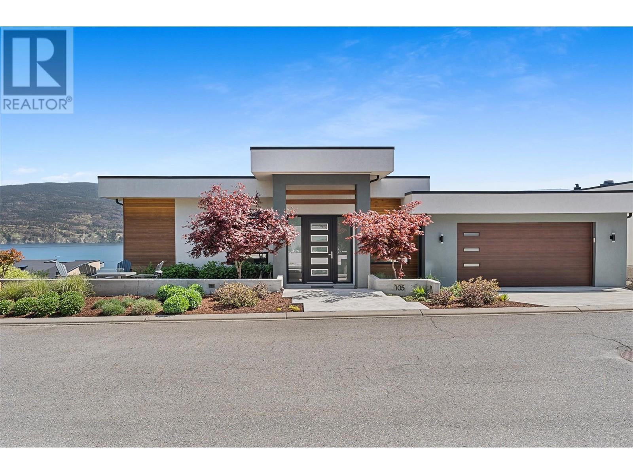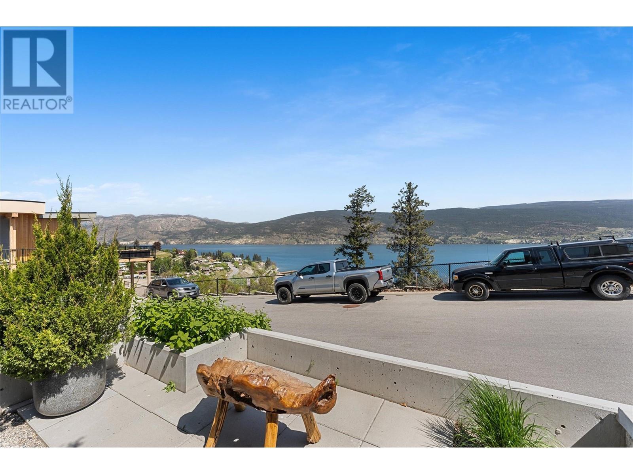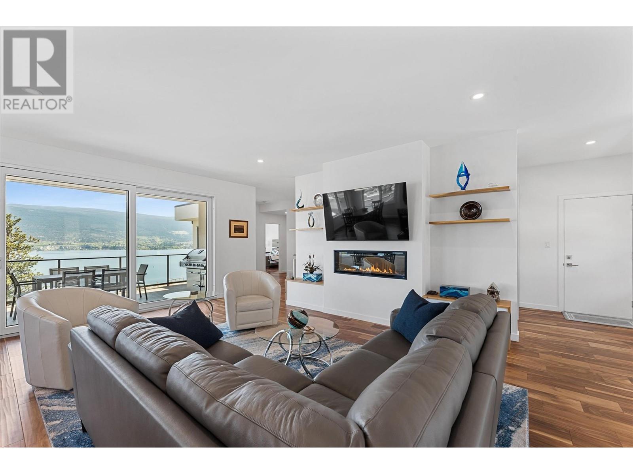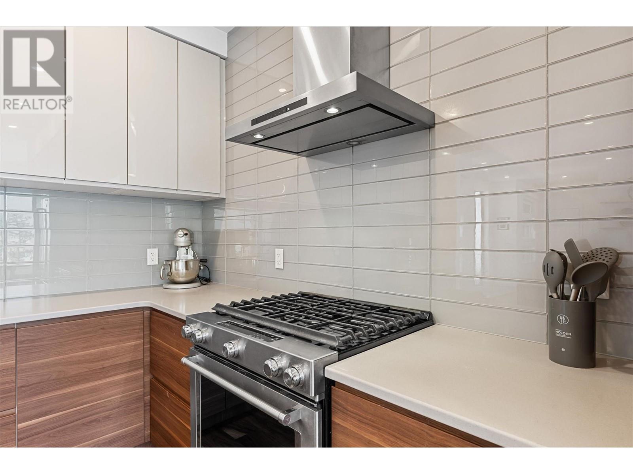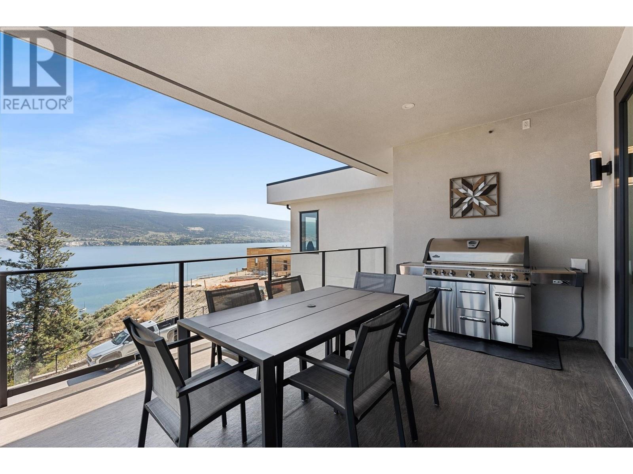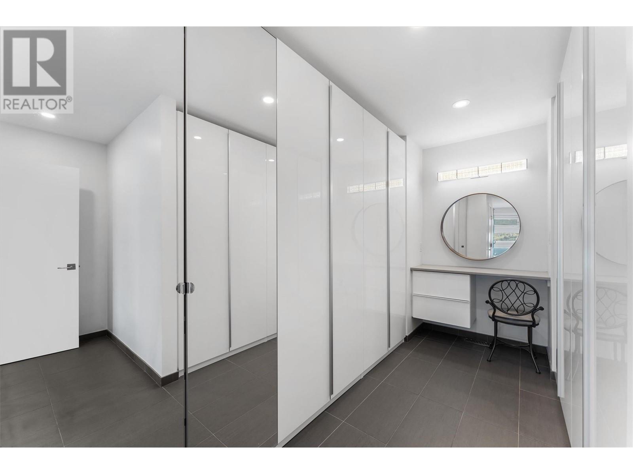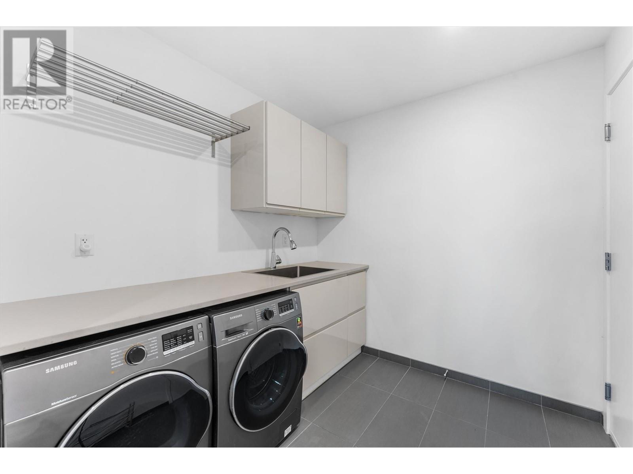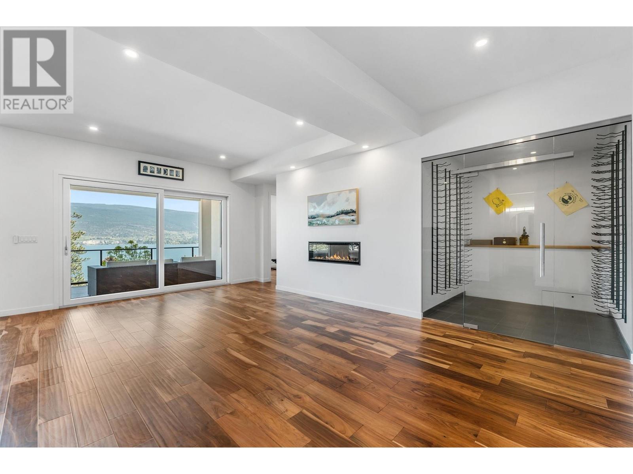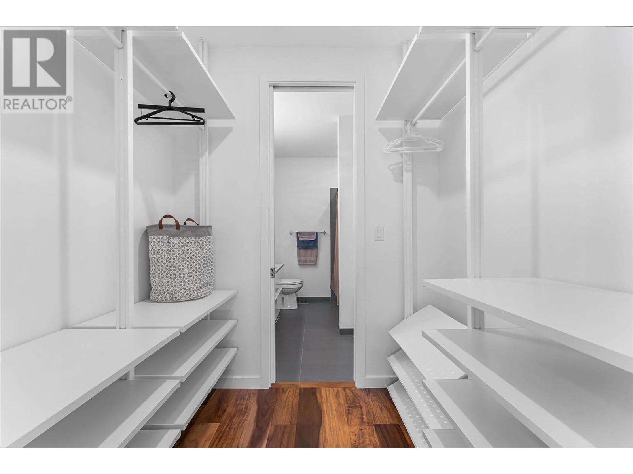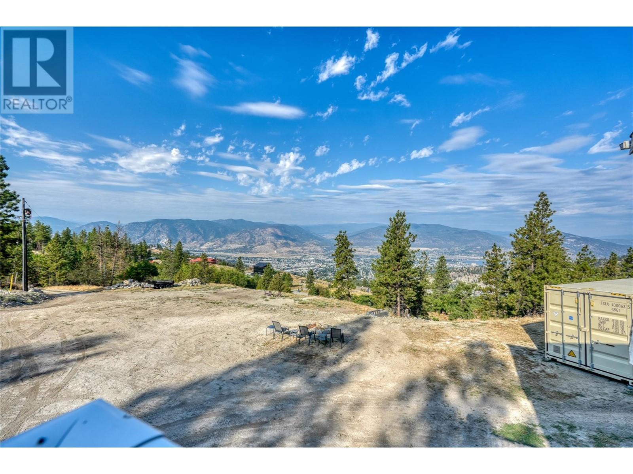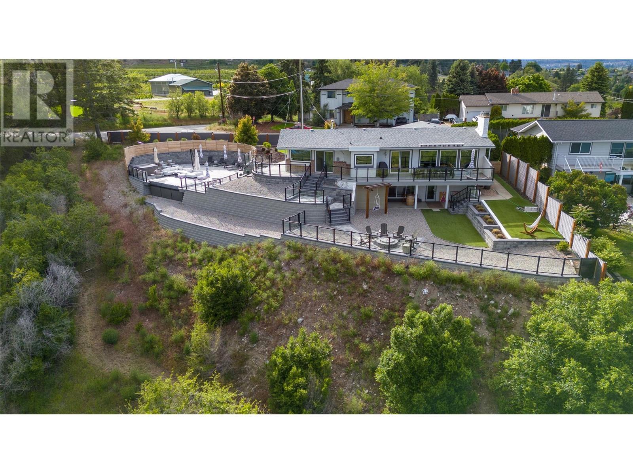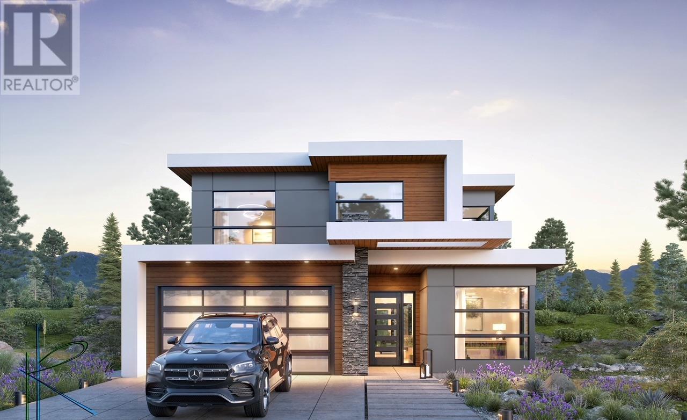105 6114 Faircrest Street, Summerland
MLS® 10346571
This modern lakeside retreat blends sleek design with the panoramic Okanagan Lake and mountain views. The open-concept main level showcases engineered hardwood, a chef’s kitchen with quartz waterfall island, and top-tier KitchenAid appliances. A linear fireplace anchors the living space, a wall of windows frames sweeping lake and valley vistas. Step out to the covered upper deck, ideal for al fresco dining, with a gas hook-up and glass railing for unobstructed views. The main floor also features a private primary suite with breathtaking lake views, direct patio access, a spa-inspired ensuite with heated tile floors, soaker tub, floating double vanity, and a custom walk-in closet with makeup station. Downstairs, enjoy a full recreation space with wet bar, wine room, fireplace, 2 bedrooms, 2 baths, and an office/den, each with access to the spacious patio and hot tub. Additional highlights include a 2-car garage, utility/storage garage with 50-amp power, power blinds, mudroom with built-ins, and a quiet location just minutes from the lake, Summerland Yacht club & dining. If you’re seeking the ideal blend of modern elegance and relaxed Okanagan living, this home is the perfect fit. This stunning property offers a seamless transition from sophisticated interiors to the breathtaking natural beauty that defines the Okanagan lifestyle (id:16512)
Property Details
- Full Address:
- 105 6114 Faircrest Street, Summerland, British Columbia
- Price:
- $ 1,599,000
- MLS Number:
- 10346571
- List Date:
- May 7th, 2025
- Lot Size:
- 0.13 ac
- Year Built:
- 2018
- Taxes:
- $ 5,588
Interior Features
- Bedrooms:
- 3
- Bathrooms:
- 4
- Appliances:
- Washer, Refrigerator, Range - Gas, Dishwasher, Wine Fridge, Dryer, Microwave, Hood Fan
- Flooring:
- Tile, Hardwood
- Air Conditioning:
- Central air conditioning
- Heating:
- Forced air, See remarks
- Basement:
- Crawl space
Building Features
- Architectural Style:
- Ranch
- Storeys:
- 2.5
- Sewer:
- Municipal sewage system
- Water:
- Municipal water
- Roof:
- Other, Unknown
- Zoning:
- Unknown
- Exterior:
- Wood, Stucco
- Garage:
- Attached Garage, See Remarks
- Garage Spaces:
- 5
- Ownership Type:
- Condo/Strata
- Taxes:
- $ 5,588
- Stata Fees:
- $ 114
Floors
- Finished Area:
- 3326 sq.ft.
Land
- View:
- Lake view, Mountain view, Valley view, View of water, View (panoramic)
- Lot Size:
- 0.13 ac
- Road Type:
- Cul de sac
