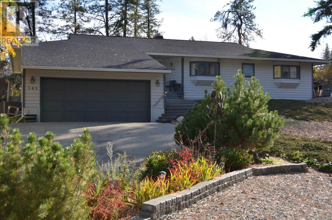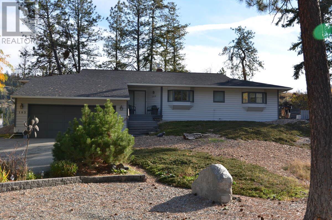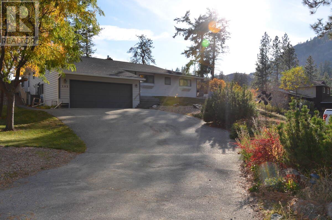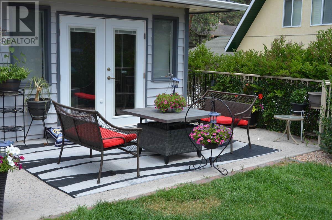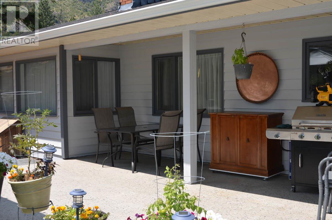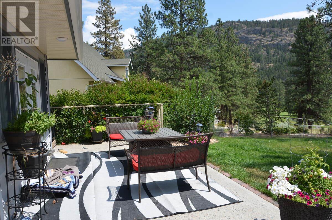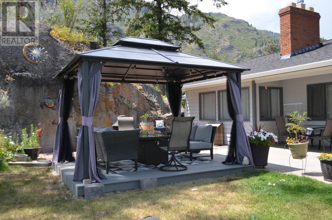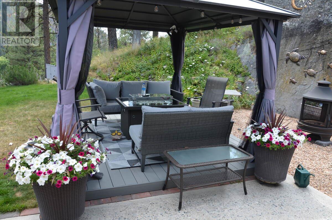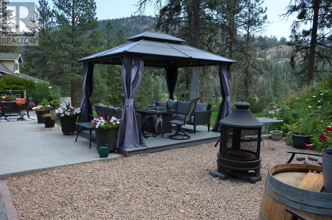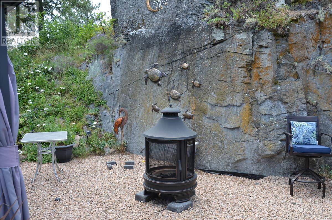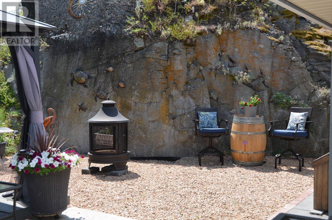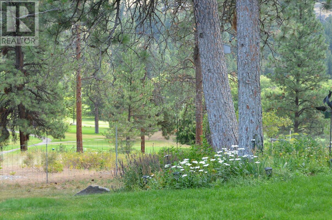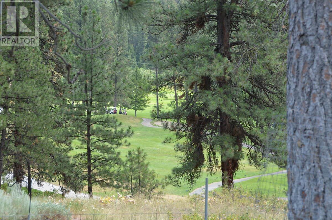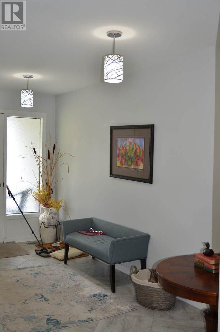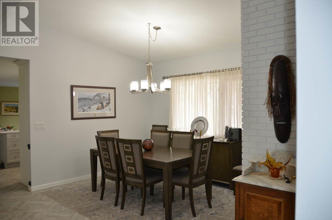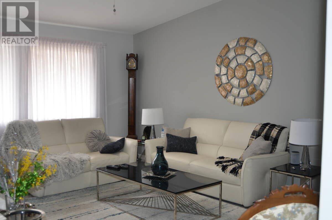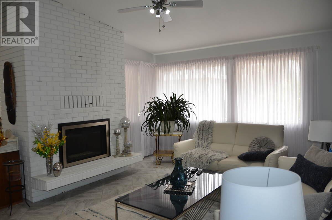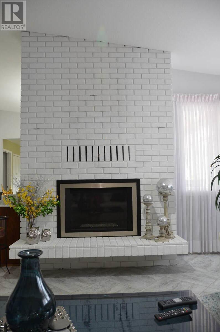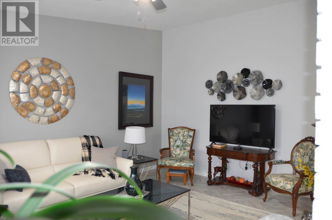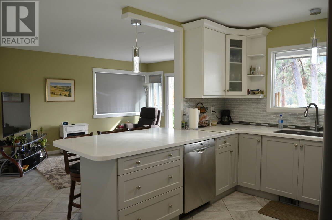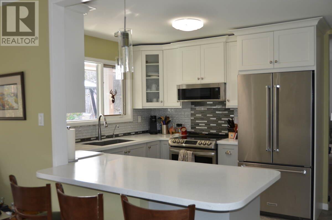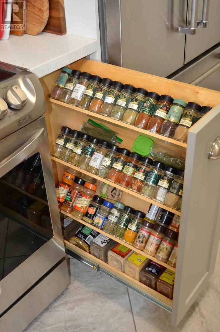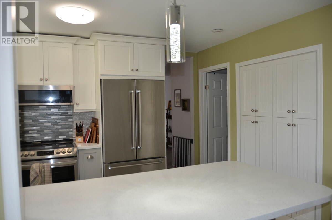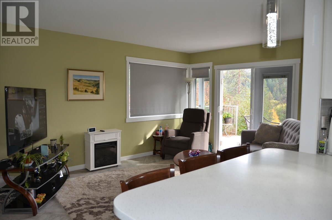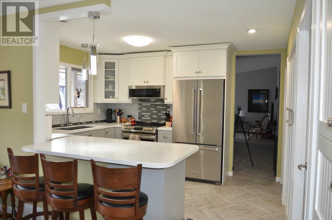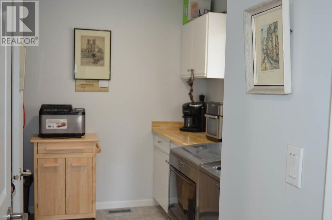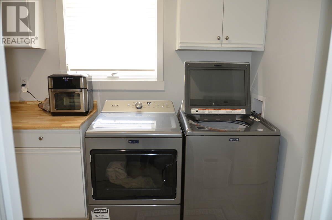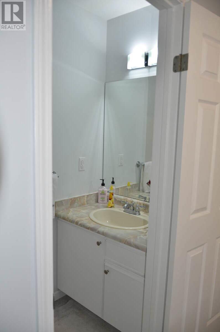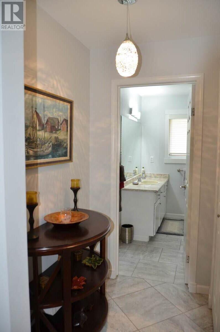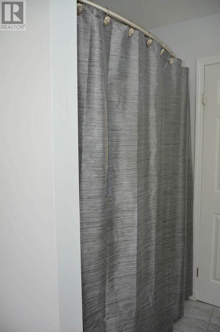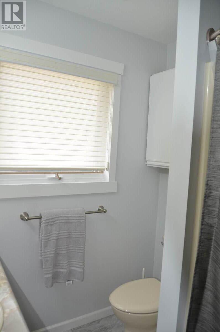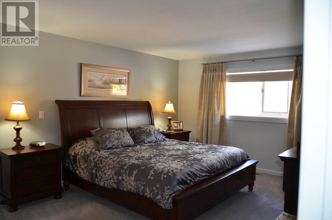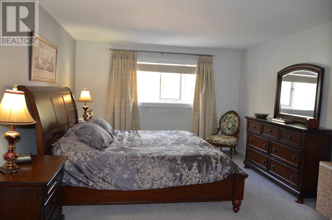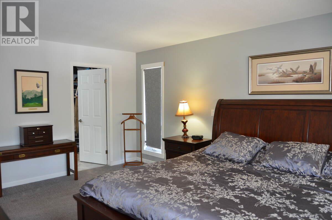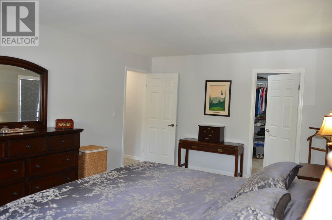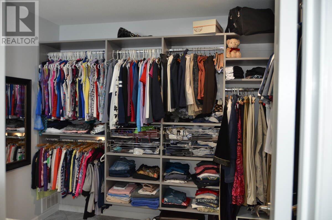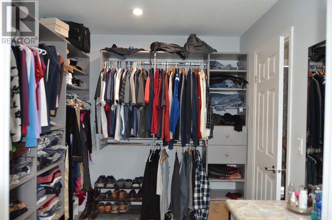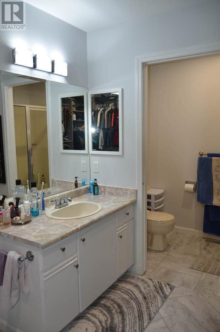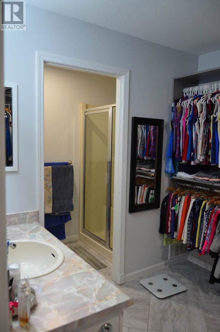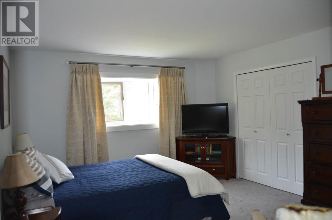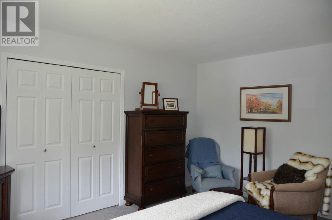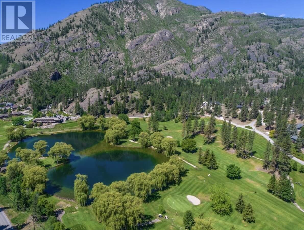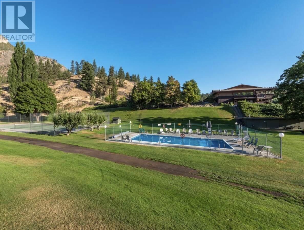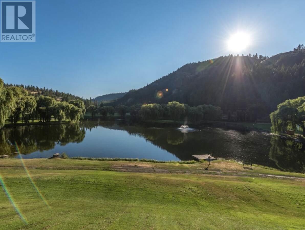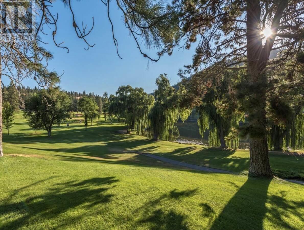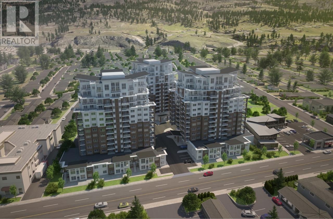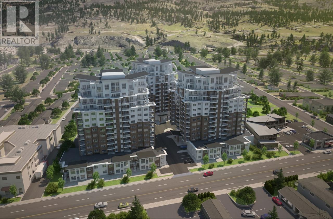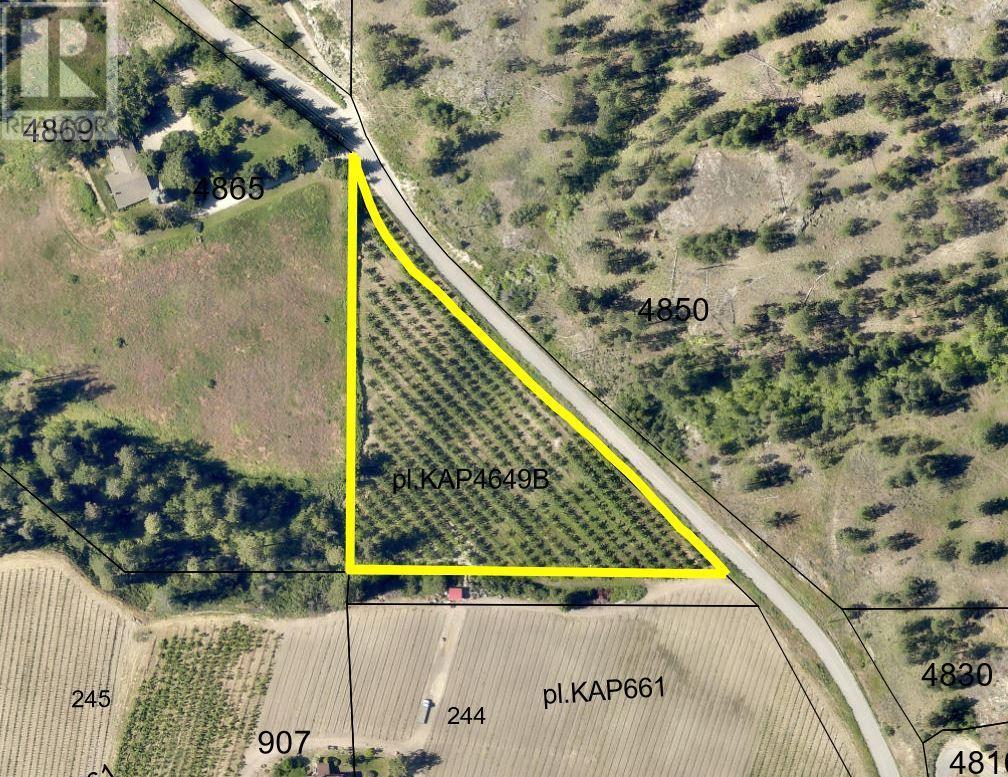103 Eagle Drive, Kaleden
MLS® 10287779
For additional information, please click on Brochure button below. Take your golf cart or walk straight from your door to the golf course, don't worry about green fees, if you live here you're a member. Custom built home has been completely renovated 5 years ago. Flooring, kitchen, appliances, gas fireplace, new water softening system, Gazebo, irrigation system and garden. The park like backyard will provide a very private outdoor sanctuary for you and your guests. This spacious one level rancher is 1,988 sq ft has two bedrooms, 2.5 bathrooms and a den. A double car garage and easy access to a 5 ft high crawl space provide plenty of storage. Living at St Andrews by the Lake comes with many amenities including a club house, pool, tennis/pickleball courts, golf and more. Feel like you are away from all the bustle and hustle while only being 15 minutes from Penticton, 30 minutes to snow ski hills, beaches, wine country and lakes. Monthly fee is $356.38 includes taxes and water. RV parking included if space is available. All measurements are approximate. (id:16512)
Property Details
- Full Address:
- 103 Eagle Drive, Kaleden, British Columbia
- Price:
- $ 845,900
- MLS Number:
- 10287779
- List Date:
- October 29th, 2023
- Lot Size:
- 0.23 ac
- Year Built:
- 1986
- Taxes:
- $ 2,517
Interior Features
- Bedrooms:
- 2
- Bathrooms:
- 3
- Appliances:
- Washer, Refrigerator, Range - Electric, Dishwasher, Dryer, Microwave
- Flooring:
- Carpeted, Vinyl
- Interior Features:
- Clubhouse, Cable TV
- Air Conditioning:
- Heat Pump
- Heating:
- Heat Pump, Stove, Forced air, Electric, See remarks, Hot Water
- Fireplaces:
- 1
- Fireplace Type:
- Insert
- Basement:
- Crawl space
Building Features
- Architectural Style:
- Ranch
- Sewer:
- Septic tank
- Water:
- Co-operative Well
- Roof:
- Asphalt shingle, Unknown
- Zoning:
- Unknown
- Exterior:
- Concrete
- Garage:
- Attached Garage
- Garage Spaces:
- 2
- Pool:
- Inground pool
- Ownership Type:
- Condo/Strata
- Taxes:
- $ 2,517
- Stata Fees:
- $ 356
Floors
- Finished Area:
- 1988 sq.ft.
Land
- View:
- Lake view, Mountain view, Valley view, View (panoramic)
- Lot Size:
- 0.23 ac
Neighbourhood Features
- Amenities Nearby:
- Rural Setting, Pets Allowed, Rentals Not Allowed
