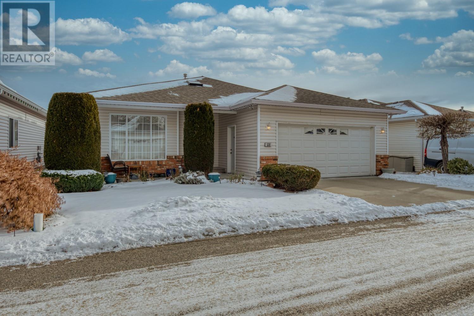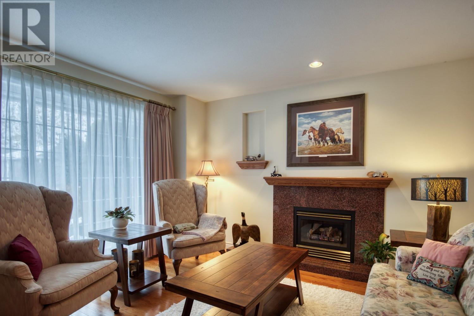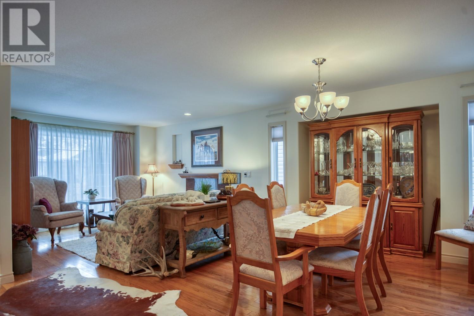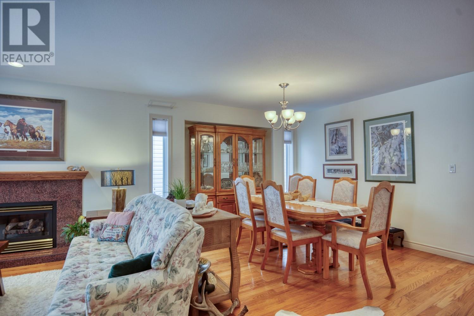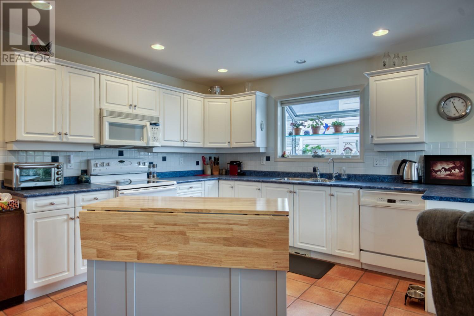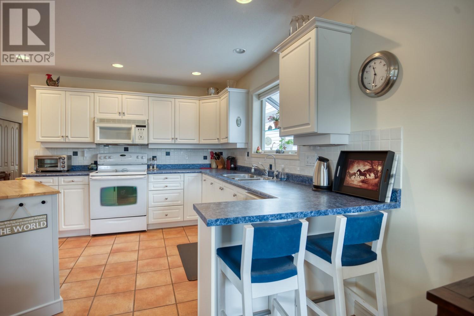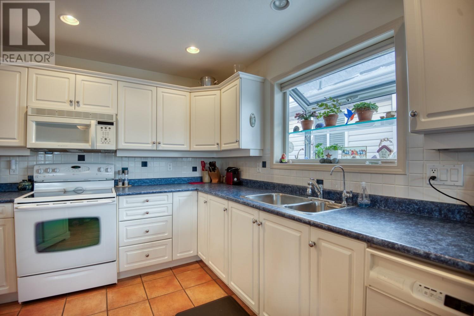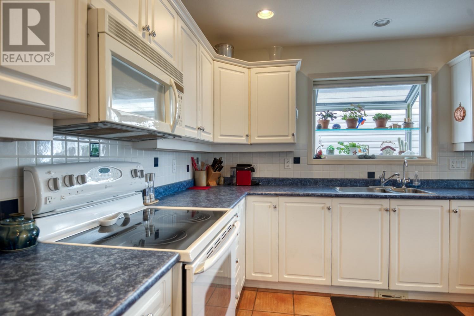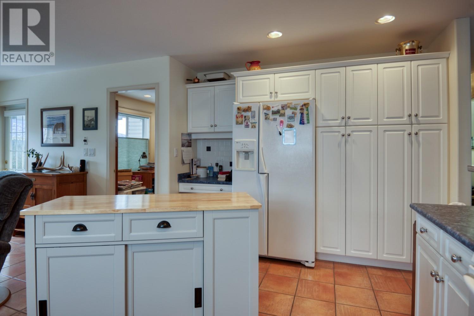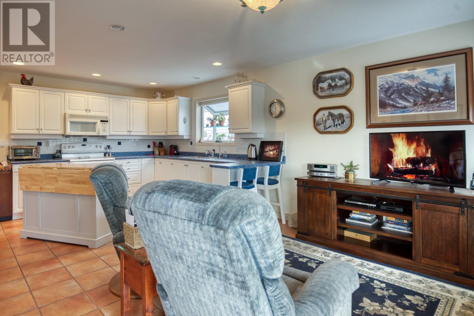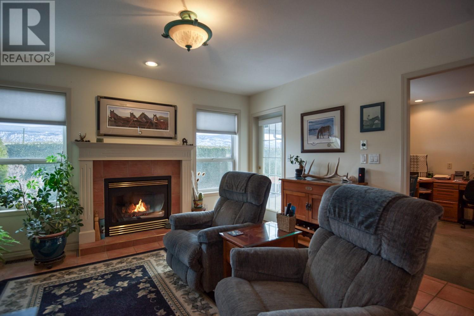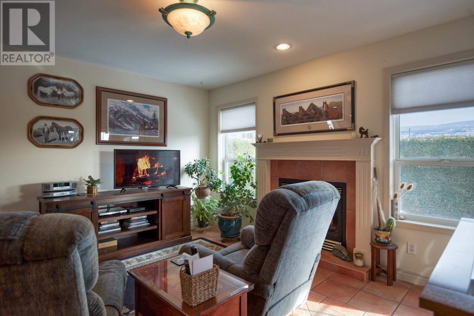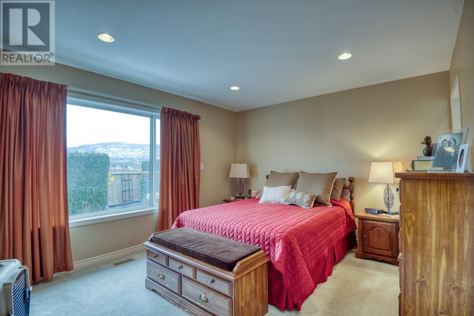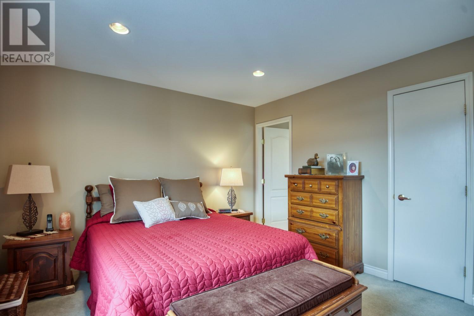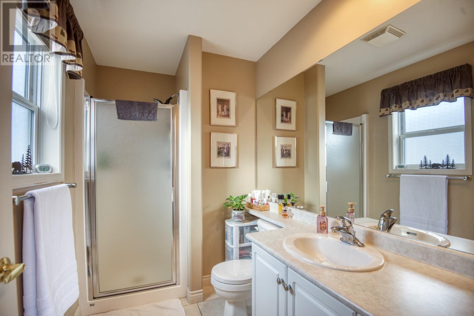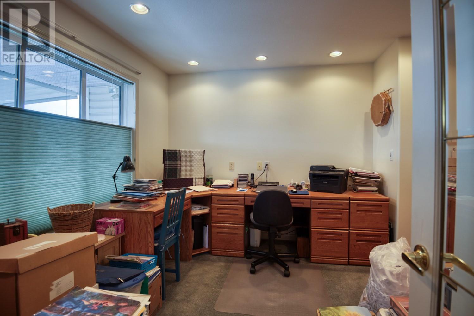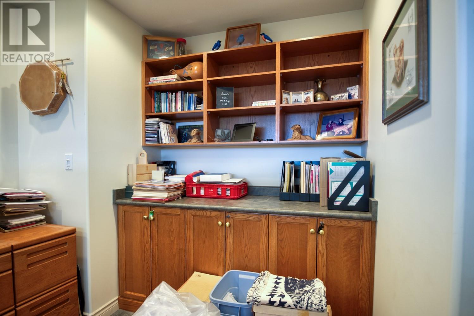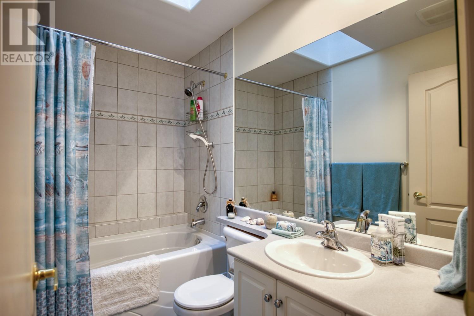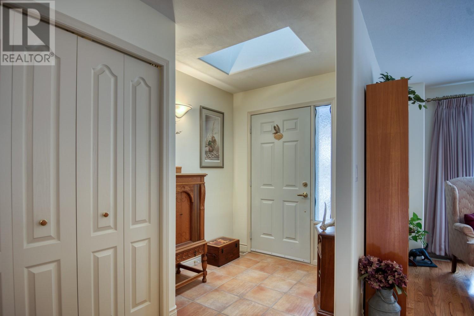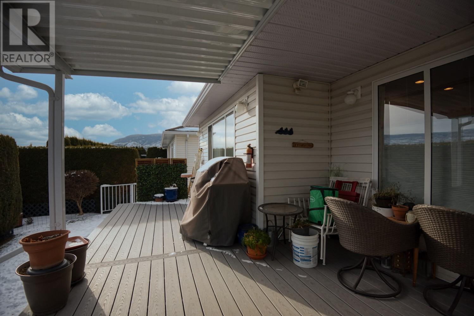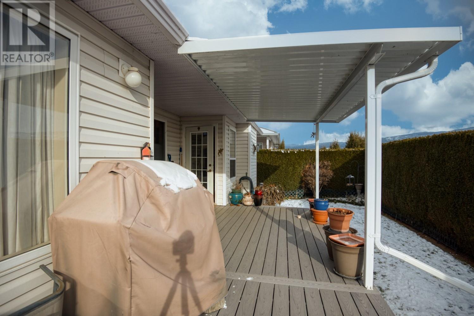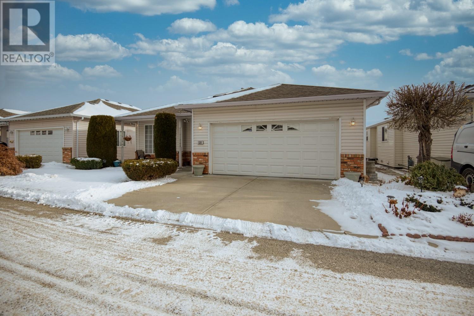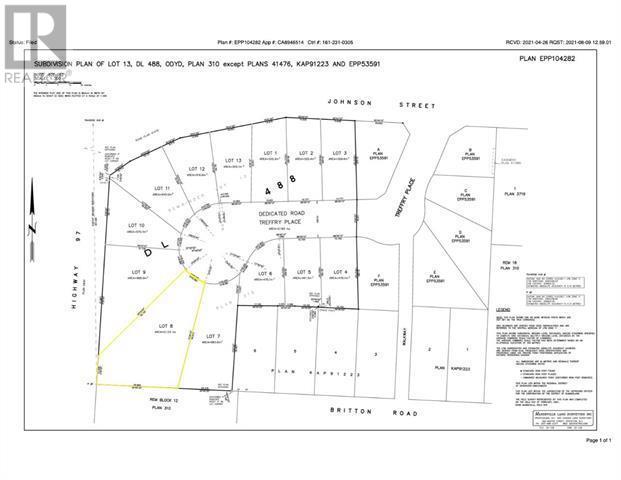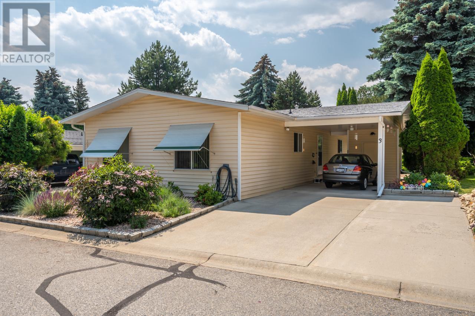530 Red Wing Drive, Penticton
MLS® 10302874
Sweet one level rancher! 1568 sq ft 2 bed + den. Skylit entry, leading into formal living and dining areas with hardwood floors, gas fireplace and lots of natural light. Generous sized white kitchen boasts an island, 2 person breakfast bar and adjoining family room with a second gas fireplace. Sliders lead out to private back deck, just redone with composite materials, and BarBQ ready with gas line. 11 x 10 den is a really nice flex room, whether as a bedroom or home office. Big principal bedroom with 3 piece ensuite. Second bedroom plus another 4 piece bathroom. Laundry room too. Gas heat and central air. 4 foot crawl for secure storage. Double garage measures 20 x 18. New roof in the last couple of years. Red Wing is a gated community on leased land, lease prepaid til 2036. Adult community, 2 small pets OK. Very nice clubhouse and private beach, and dog walking trails too. HOA monthly fees $220. Contingent re Red Wing has first right of refusal. Tidy turn key opportunity here! (id:16512)
Property Details
- Full Address:
- 530 Red Wing Drive, Penticton, British Columbia
- Price:
- $ 495,000
- MLS Number:
- 10302874
- List Date:
- January 22nd, 2024
- Year Built:
- 2002
- Taxes:
- $ 3,172
Interior Features
- Bedrooms:
- 2
- Bathrooms:
- 2
- Appliances:
- Refrigerator, Oven - Electric, Range - Electric, Dishwasher, Oven, Dryer, Hood Fan, See remarks, Washer & Dryer
- Flooring:
- Hardwood, Other
- Air Conditioning:
- Central air conditioning
- Heating:
- Forced air, See remarks
- Fireplaces:
- 1
- Fireplace Type:
- Gas, Unknown
- Basement:
- Crawl space
Building Features
- Storeys:
- 1
- Sewer:
- Municipal sewage system
- Water:
- See Remarks
- Roof:
- Asphalt shingle, Unknown
- Zoning:
- Residential
- Exterior:
- Composite Siding, Other
- Garage:
- Attached Garage
- Garage Spaces:
- 2
- Taxes:
- $ 3,172
- Stata Fees:
- $ 220
Floors
- Finished Area:
- 1568 sq.ft.
Land
Neighbourhood Features
- Amenities Nearby:
- Seniors Oriented, Pet Restrictions, Pets Allowed With Restrictions, Rentals Allowed
