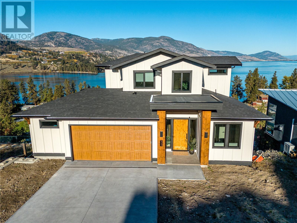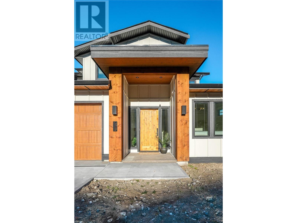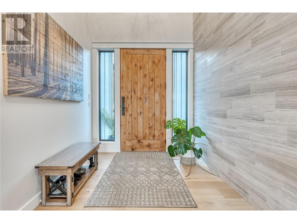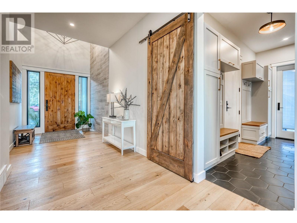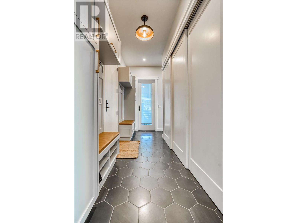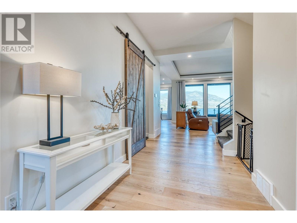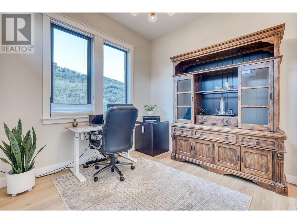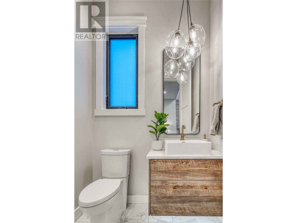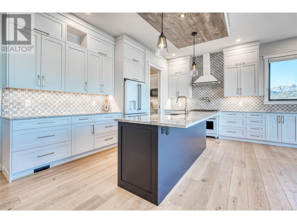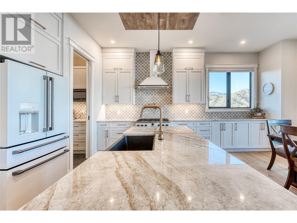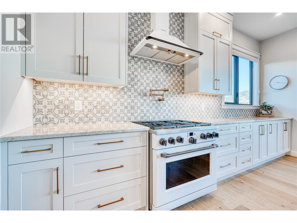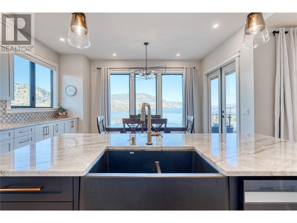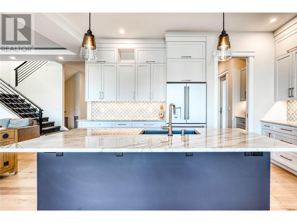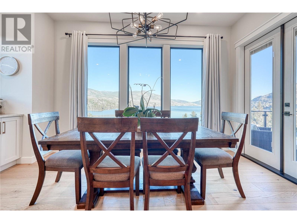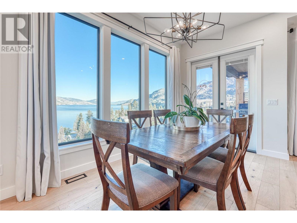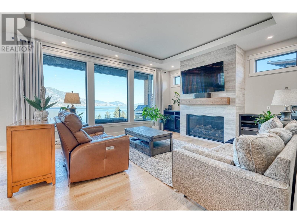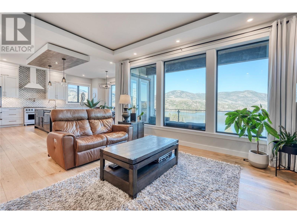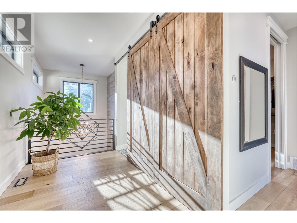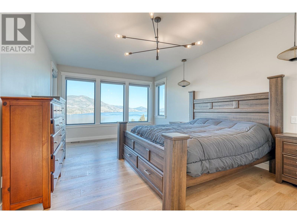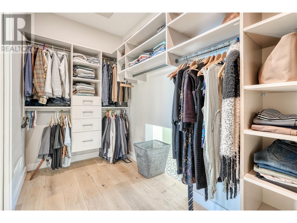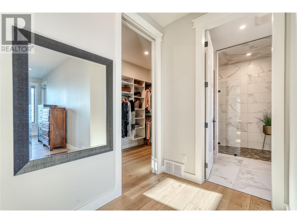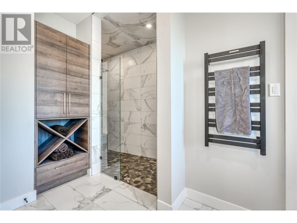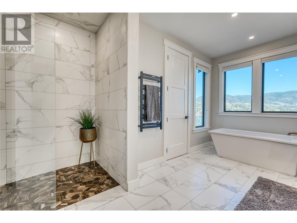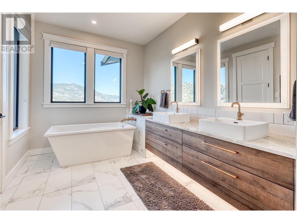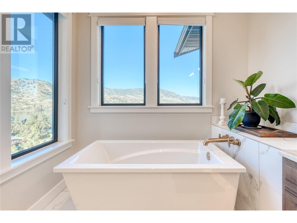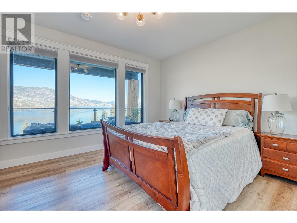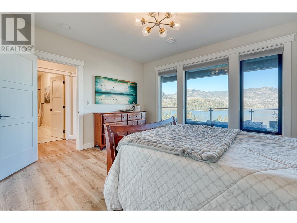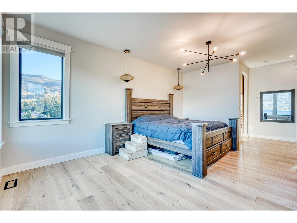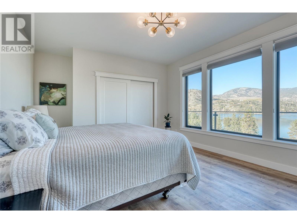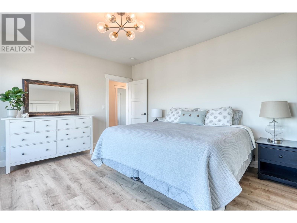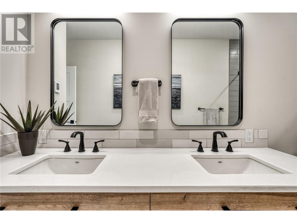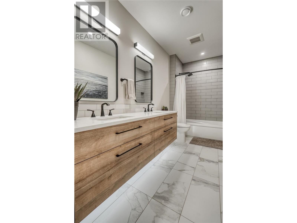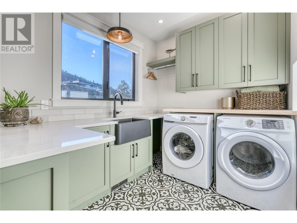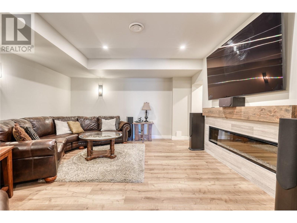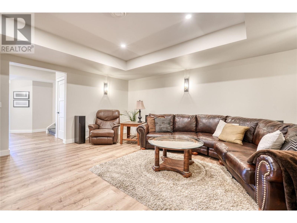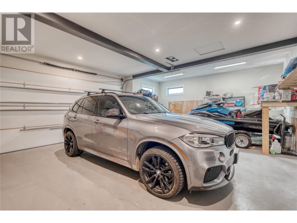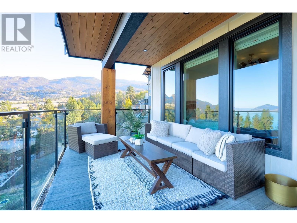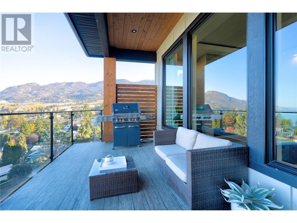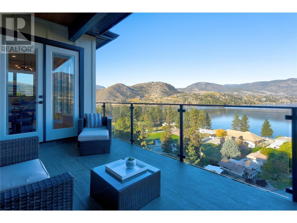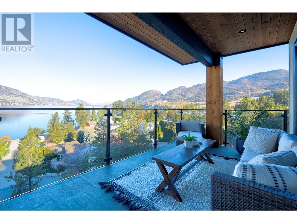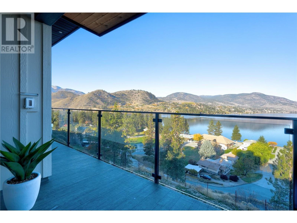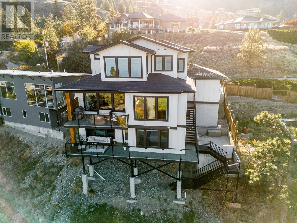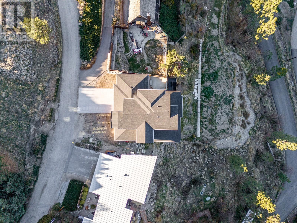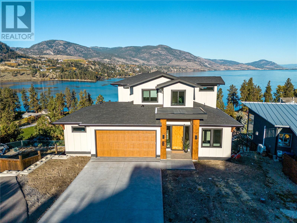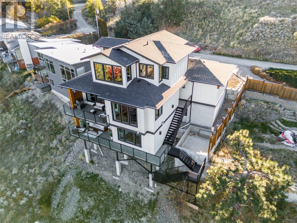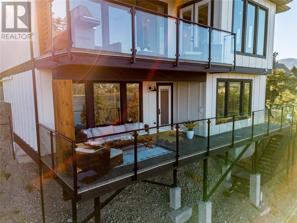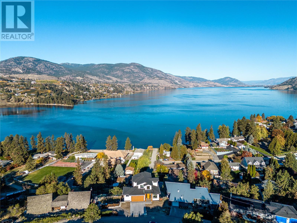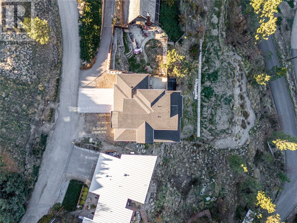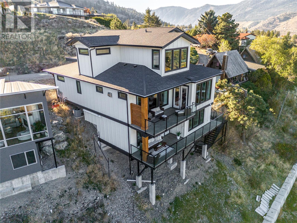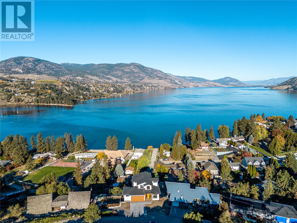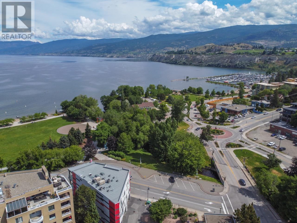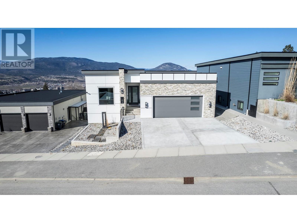428 Panorama Crescent, Okanagan Falls
MLS® 10300529
Panoramic views of Skaha Lake & surrounding mountains! This open-concept, custom built home offers 10ft ceilings, engineered hardwood, a dream kitchen with professional-grade appliances, a gas range, pot filler, granite counters, a large island & pantry. The living room features custom cabinetry & a gas fireplace with a beautiful, tiled wall surround. There is a large deck of the dining area, a spacious mud room, an oversized 2 car garage with its own ventilation system as well as an office/den on the main. The expansive primary bedroom is found on the upper level & is complete with a walk-in closet & a full en-suite bath with heated floors, custom shower & soaker tub. Convenience meets style with a roomy laundry area providing a pass-through to the primary closet. The lower level features a media room, two generously sized bedrooms, a full bathroom, & a versatile bonus room, perfect for a gym or playroom plus a large storage room. Private neighbourhood lake access. (id:16512)
Property Details
- Full Address:
- 428 Panorama Crescent, Okanagan Falls, British Columbia
- Price:
- $ 1,850,000
- MLS Number:
- 10300529
- List Date:
- November 23rd, 2023
- Lot Size:
- 0.45 ac
- Year Built:
- 2020
- Taxes:
- $ 4,335
Interior Features
- Bedrooms:
- 3
- Bathrooms:
- 3
- Air Conditioning:
- Central air conditioning, Heat Pump
- Heating:
- Heat Pump, See remarks, Furnace
- Fireplaces:
- 1
- Fireplace Type:
- Gas, Unknown
Building Features
- Storeys:
- 3
- Sewer:
- Septic tank
- Water:
- Municipal water
- Zoning:
- Unknown
- Garage:
- Attached Garage
- Garage Spaces:
- 2
- Ownership Type:
- Freehold
- Taxes:
- $ 4,335
Floors
- Finished Area:
- 3075 sq.ft.
Land
- Lot Size:
- 0.45 ac

